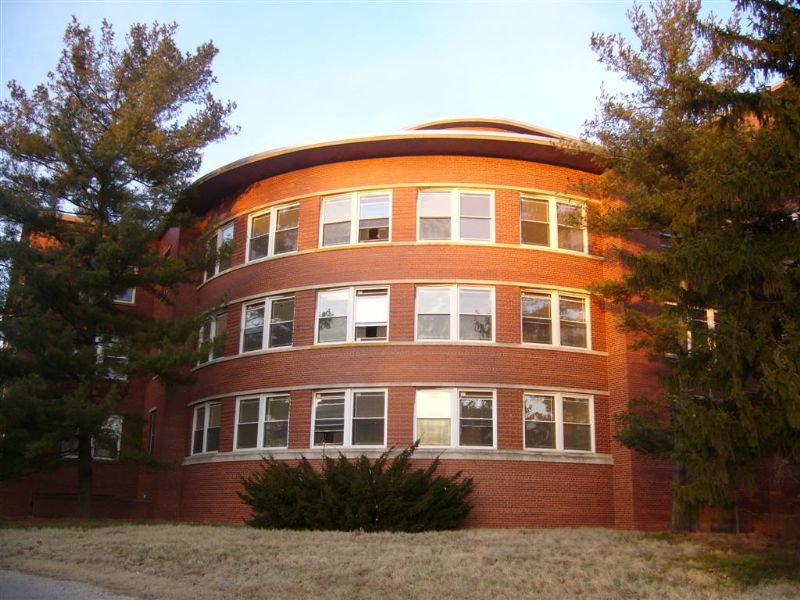 |
 |
|
UER Store
|
|
 order your copy of Access All Areas today!
order your copy of Access All Areas today!
|
 |
 |
|
Activity
|
|
928 online
Server Time:
2024-04-25 14:19:28
|
|
 |
 |
 |
 |
 |
|
Location DB >
United States >
Indiana >
Evansville >
Evansville State Hospital
|
|
Evansville State Hospital
|
|
|
Log in to activate viewing options
|
|
|
created by Kiishka
on 2/27/2007 4:58 AM
last modified by Kiishka
on 2/27/2007 2:45 PM
|
|
 |
Publically Viewable |
|
This location has been labeled as Demolished, and therefore can be viewed by anyone.
|
|
|
|
|
|
A 2- to 5-story structure of brick and limestone construction, built in a squared-off '8' shape with rounded corners on the front side. The front of the building was embellished with a large, 4-columned limestone portico that led to the first floor. The portico was built overhanging the basement entrance and defunct tunnel system.
At the back of the facility was the cafeteria, and the connecting side-wings contained the actual rooms, with the most troubled patients being kept on the higher floors. Examples of electroshock, hydrotherapy, and restraint equipment were easy to find throughout the building.
Along the side-wings were screened-in walkways that at one time connected the Men's Ward to the Main Ward. Trees and decorative patios were features in the two courtyards.
|
|
|
Type: Building
Status: Demolished
Accessibility: Easy
Recommendation: Demolished, don't waste your time.
|
|
|
|
asbestos
flooding
air quality
collapsing ceilings
|
|
|
It was a massive structure, varying between 2 and 5 stories tall. With hundreds of rooms, there was always plenty to discover on every visit. The top floor in the central core of the building contained the medical offices, in which was an x-ray darkroom. There was also a small stretch of stained glass that ran from the main basement corridor towards the new facility, where the Women's Ward had once stood; at the time of exploration, it ended in a boarded up door that was far too close to the active building for anyone's liking. Beneath the kitchen was a large, full-service morgue.
|
|
|
part-time guard
wooden boarding
Fences while it was being demolished
|
|
|
|
flashlight
breathing mask
CAMERA
|
|
|
|
The 1943 Main Ward was constructed to replace the original 1890 structure after its destruction in a deadly fire. At its peak, this facility treated over 1,500 patients, but was forced to close because operating costs were too high to maintain the dwindling population in such a massive structure. This building was closed in January of 2003, and the residents were moved into a new, modern structure next door.
|
|
|
|
|
|
|
|
|
|
|
|

|
Demolition panorama
Tue, Feb 27th, 2007
posted by Kiishka
|
|
|
|
|
|
|
The moderator rating is a neutral rating of the content quality, photography, and coolness of this location.
This location has not yet been rated by a moderator.
|
|
 This location's validation is current. It was last validated by
Emperor Wang on 8/2/2007 1:56 AM.
This location's validation is current. It was last validated by
Emperor Wang on 8/2/2007 1:56 AM.
|
|
|
on Aug 2 07 at 1:56, Emperor Wang validated this location
on Jun 4 07 at 22:40, Cowboy Wayne moved this gallery into this location
on Mar 1 07 at 6:18, Emperor Wang validated this location
on Mar 1 07 at 2:45, Kiishka updated gallery Interior Photos: 2006
on Feb 27 07 at 22:39, Emperor Wang validated this location
on Feb 27 07 at 19:30, Kiishka updated gallery picture P1010760.JPG
on Feb 27 07 at 19:28, Kiishka updated gallery picture P1010771.JPG
on Feb 27 07 at 19:28, Kiishka updated gallery picture P1010799.JPG
on Feb 27 07 at 19:27, Kiishka updated gallery picture P1010797.JPG
on Feb 27 07 at 19:26, Kiishka updated gallery picture P1010789.JPG
|
|
|
|
|
|
|
Is this location inappropriate / broken / missing key info?
If it's something you can fix, please scroll up and click the EDIT button.
If this location was only posted a few days ago, give the creator time to work on it.
Please try sending a message directly to the creator of the location. You'll find that info at the top of this page.
Otherwise, ONLY if you've already tried to contact the original creator,: Click here to notify an administrator.
|
|
|
|
All content and images copyright © 2002-2024 UER.CA and respective creators. Graphical Design by Crossfire.
To contact webmaster, or click to email with problems or other questions about this site:
UER CONTACT
View Terms of Service |
View Privacy Policy |
Server colocation provided by Beanfield
This page was generated for you in 109 milliseconds. Since June 23, 2002, a total of 739082401 pages have been generated.
|
|

 order your copy of Access All Areas today!
order your copy of Access All Areas today!





