Colorado Missile Silos tour
The main reason I wanted to visit Colorado was to meet a larger than life Urban Explorer, Chainsaw. Years ago when I was planning my 2004 trip I was hoping to head down to explore a missile silo or two. I contacted Chainsaw at his Subcitey web site and asked if I could come explore with them some time. Chainsaw does not explore with just anyone, as he does not want to give vandals the locations of places he has explored. So he asked if I could tell him what Urban Exploration I had done. I sent him a link to this web site in my email. He wrote something back like "Oh, you're that guy. Yeah you can explore with us any time." I knew I'd like him then. Later on after the 2004 trip while I was going through a bit of depression Chainsaw said a few things that really helped me a lot. I've had a lot of respect for him since.
I am glad to say that Chainsaw is even better in real life than he is on line. He was a great guy. So was Lexi, Autowitch and Akron. Who I also met on the trip. In two days of exploring we took in a might Titan1 Missile silo and an abandoned mining town. Here are just a few pictures from those trips.
Silo trip, the mighty Titan 1.
I have wanted to explore a missile silo ever since seeing Kevin Kelm's missile silo tour web site. Finally thanks to Chainsaw, Lexi, Akron and another explorer I have been able to.

Just inside the upper level area as we head towards the power rooms.
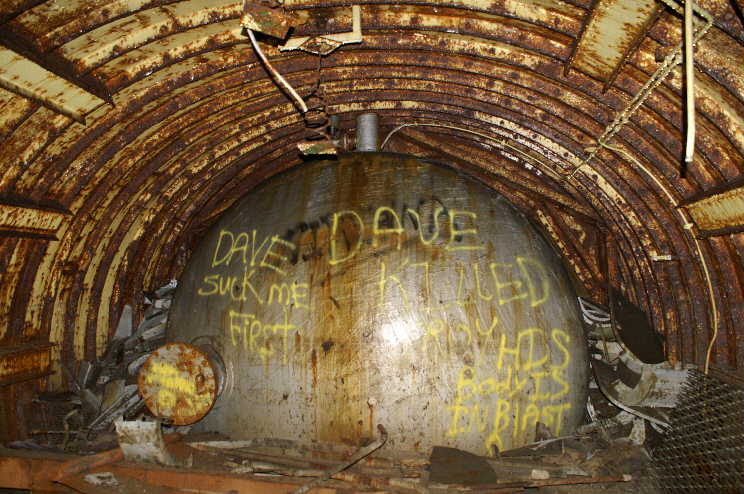
Huge fuel tank for the generators.

One of the first junction rooms in the lower levels just past the power room.

This is just past the huge power room (which was too dark to photograph well) This is the bottom of the lift shaft.

Portal Silo, fancy words for lift shaft.

Looking up the lift shaft.

Back in the tunnel, notice that tumble weeds have blown into the complex.

A couch. Note the floor plates here have gaps in them. Also note the mounds of asbestos on the left.

Tunnel. This lead to the command center and recreation rooms.

Other end of that tunnel. This is a large two story dome under ground.

This probably would have been a recreation area or mess.

This area here houses a stair well behind that wall.

It looks like people were camping out down here.

It is quite a large space to be under ground.

Stairway to upper floor.

Launch Ops. This is where they would have controlled the launch of the mighty Titan missiles.

The floor in this room probably housed computers and cabling. The ceiling has collapsed.

It appears that some people have been living / sleeping down here for rave parties.
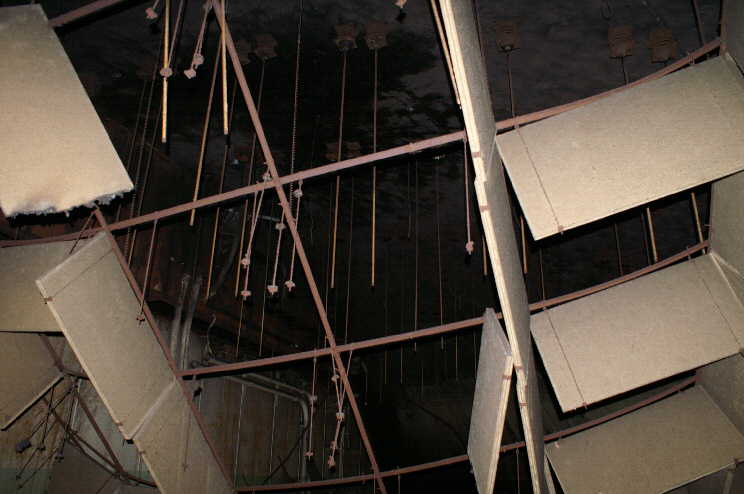
Collapsed ceiling and dome above.
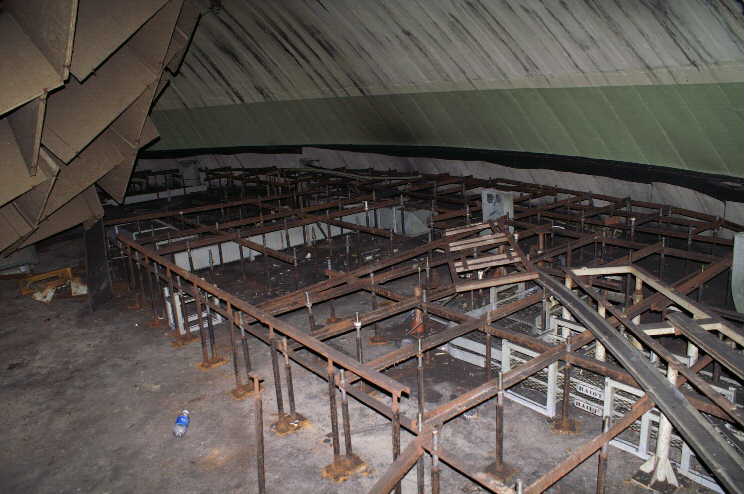
Floor.

Command Section.

Just inside of the command section was a large hole in the floor.

Looking down the hole in the floor.
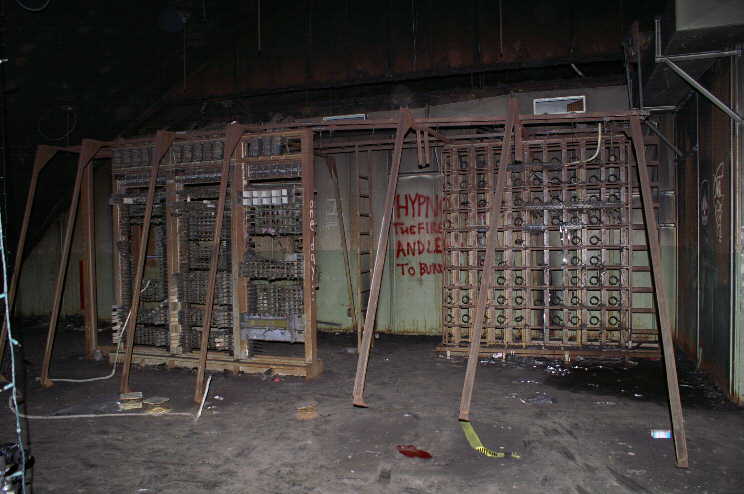
I expect these racks held communications equipment or relays by the look of them.
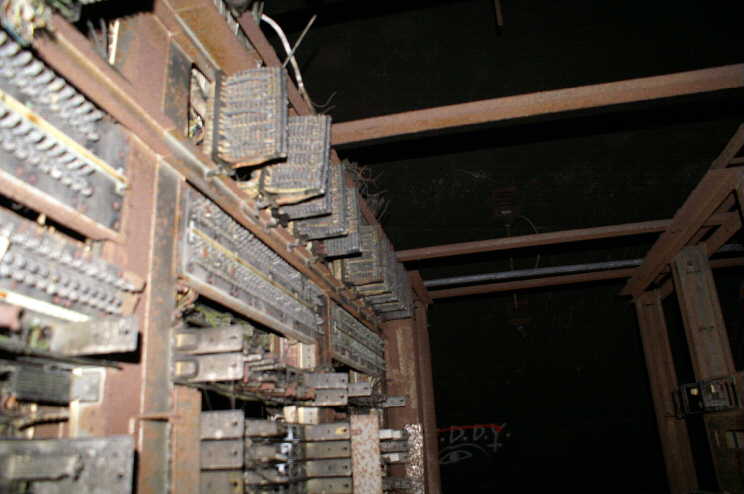
Equipment.
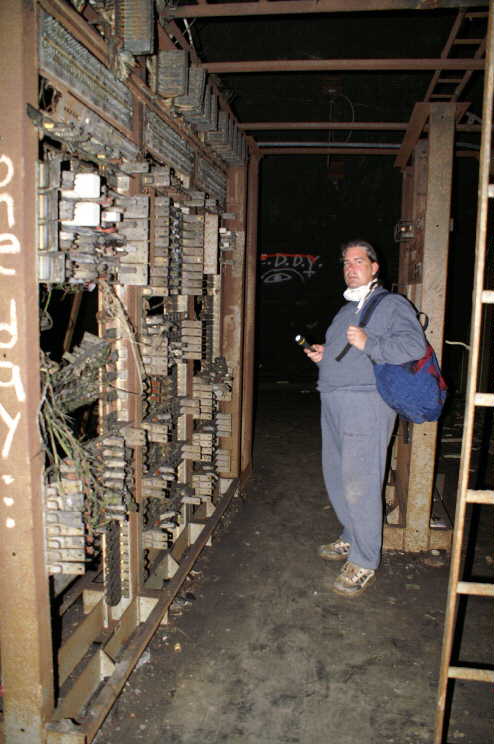
Me sanding by these arrays.
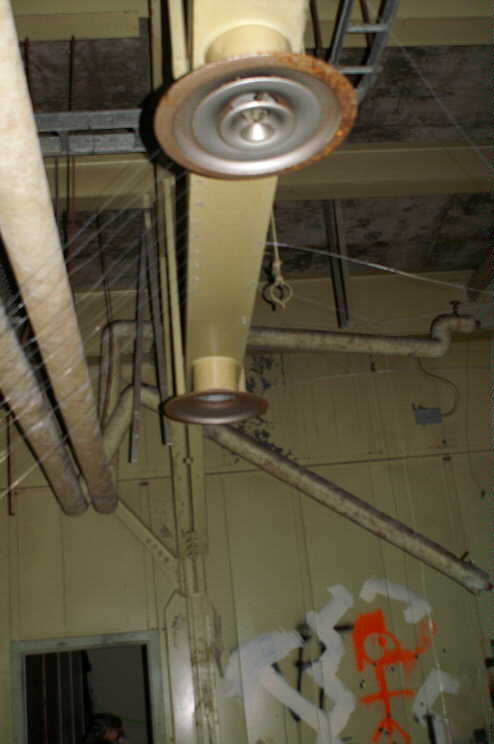
Down stairs there is some strange attachments to the air conditioning vents.

Exploring. Note the pipes and gap for the air con vents.
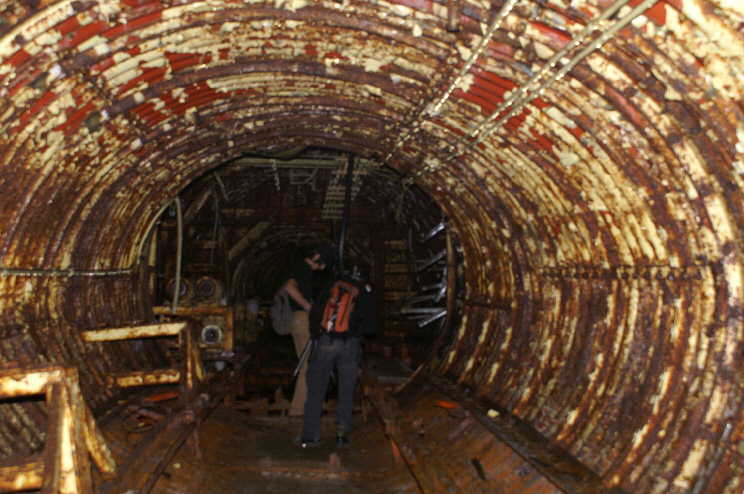
On we go. One of the many water filled junction rooms. In the past the rail like attachments would have supported a raised floor.

Don't you just love this rust?

Some of the junction rooms took a lot of skill and energy to pass. This one required us to balance on these bars as the cat walk is not supported at the far end.

Rustalicious! Good old lead paint no doubt.

Doorway.

Another junction room.

More stuffing around as we navigate the tunnels.
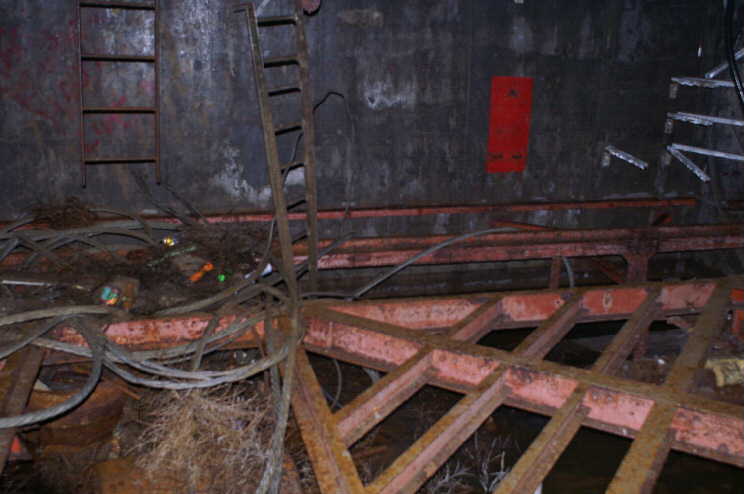
This is an example of the floor in a junction room. Where as in the past it would have had flooring over these girders it does not now. So lots of balancing was needed.

This junction room comes complete with a boat.
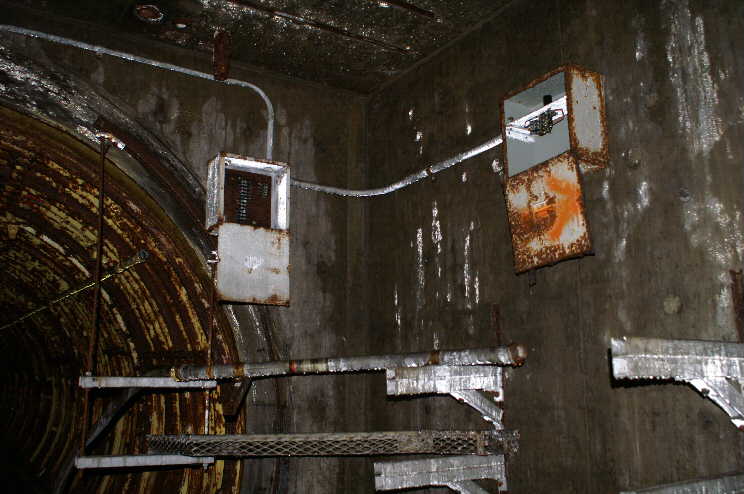
It was very moist down there. Note the water dripping off of the electrical pipes and ceiling.

Akron leaping off of one of the many hurdle like barriers that we had to climb over. This made the going very physical.

Deposit bodies there. The door to a communications tower room.
The Silo
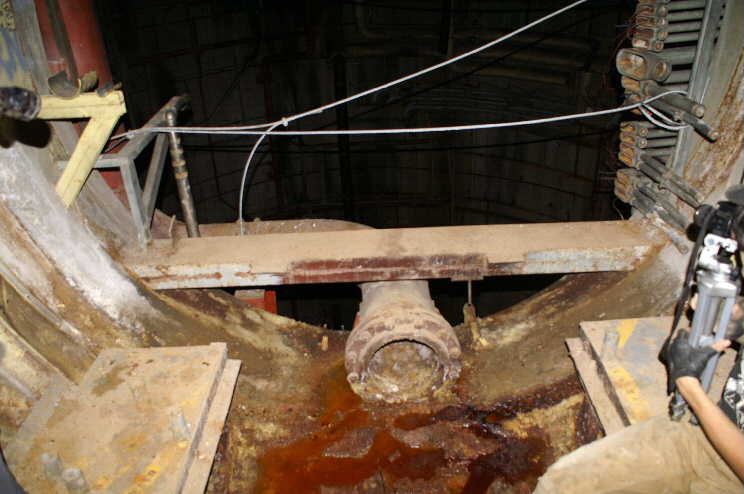
The edge of the silo. Note all the cut away pipes.

Looking down to the bottom of the silo. Those platforms are each about 4 meters long and 2 meters wide. I estimate this to be about 20 meters wide and 50 meters down. I know it looks smaller here. Pictures just can not do this justice.

Detail of vents and pipes with a side tunnel off behind them.

Pipes and more pipes.
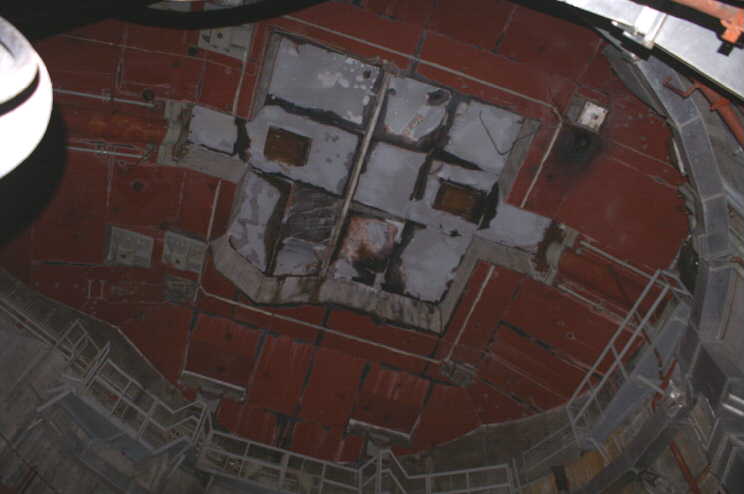
The roof above us. I am not sure if it all opens or just the central part.
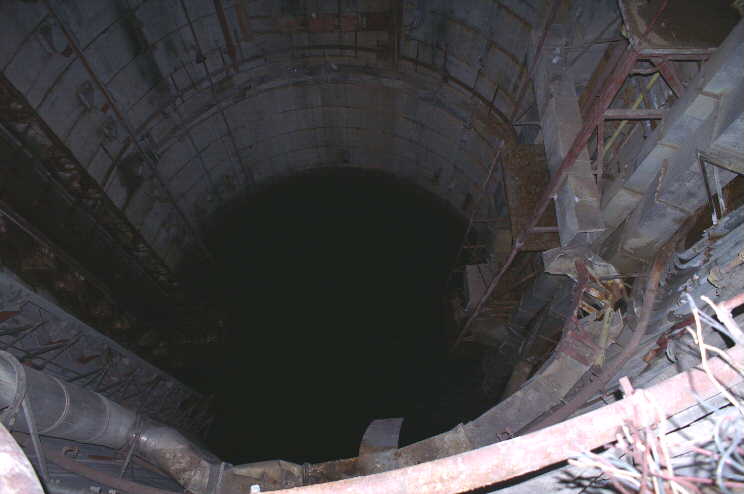
Looking down again.

Me standing by the edge of the silo.
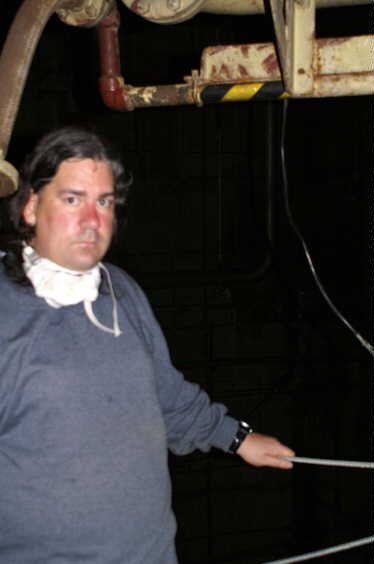
Photo op.
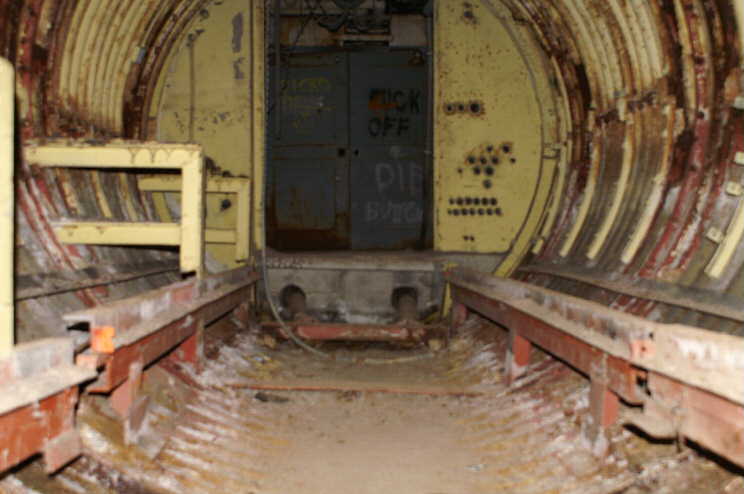
End of the line, a radio room.
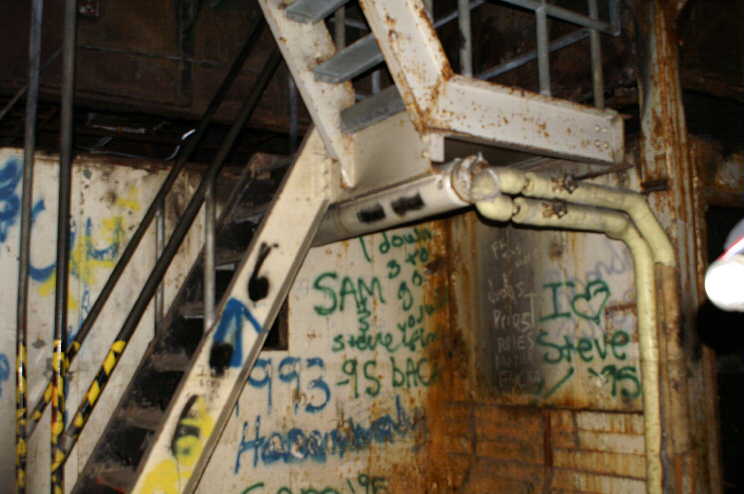
On the way out.
