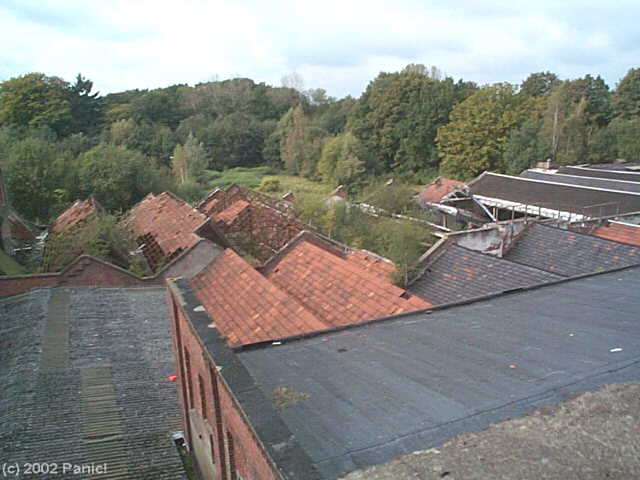![]()
World Trip 2002 - Germany
 The
main section of the factory was very impressive. 3 stories highin most places
it was of solid concrete construction, which is genrally very stable and enduring.
Some of the brick sections had already collapsed, particuarly sections with
tiled roofs. This section was dominated by two sets of rooms on 2 levels.
The rooms were massive. They were also surprisigly new in apperance.
The
main section of the factory was very impressive. 3 stories highin most places
it was of solid concrete construction, which is genrally very stable and enduring.
Some of the brick sections had already collapsed, particuarly sections with
tiled roofs. This section was dominated by two sets of rooms on 2 levels.
The rooms were massive. They were also surprisigly new in apperance.
.

In the white room with the light well. This was just one of the huge rooms in this section of the building. Above this room was another two just as big. In addition, there were three more larger rooms than this.

Looking along the far end of this room a light well let in plenty of natural light

Looking the other way

Inside these rooms are big old air extractor fans

Jacob looks out of the small supervisor's office of this area.

View from the office

Adjoining the White Room was this duplicated area.

This in turn lead to the other larger ground floor room.

This room was considerably bigger than the White Room.

Jacob examines some of the graffiti on the poles in one of the larger rooms.

The lift could take a tonne or 13 people.

One of the the large rooms we explored. They were mostly empty.

The ceiling of this room was amazing. Paint hung like stalactites from the roof.

This room was behind the area where the roof had collapsed. The wall on the right adjoins it. The roof here is also well on the way to collapsing.

A small office and wash area in this office.

It appears that this wall once had a long trough like sink and many taps, now all gone.

We noticed this small collection of painting equipment left behind. It looked relatively recent.

I picked up a brush expecting to be able to paint something but the paint was bone dry and the whole can came up with the brush.

The base of the combined chimney and water tower.

Another large open room adjoining the one with the flaking paint ceiling.

Ceiling in the process of collapsing into the room below.

Door out of the back of the building with an old abandoned rail siding in it.

The back end of the building showing the three story section with the largest rooms.

The top floor showing the largest room in the complex.

A small office in one of the other large rooms.

Other offices right next to it.

Looking through a second story work floor directly above the 'White Room'. It looks in good condition.

Small office with plants growing in a trough.

Window view overlooking the first indoor garden.

Large sections of roofing tile are missing.

Another lift.

On the top floor above the White Room a make do boxing ring was found. There were posters promoting kick boxing around it.

The remains of a punching bag and the lift well.

Looking over roofs at the water tower and chimney.

View through a window.

Looking over roofs to the two indoor forests.

Another big empty room.

The place is in a bad state of decay in some areas.
My guide in Germany was Petr Kazil. He has a brilliant web site here. Jacob has an excelent web site also, with pictures from the same trip and an aerial photo.
![]()
|
Best
Viewed at
|
||
| About this site |
|
©Copyright
notice
© This entire site is copyrighted 1997 - 2006. No image or text may be reproduced, edited, copied, stored in any off-line storage device, or placed on any another website at any time, without written permission from Panic!, web site owner. |

