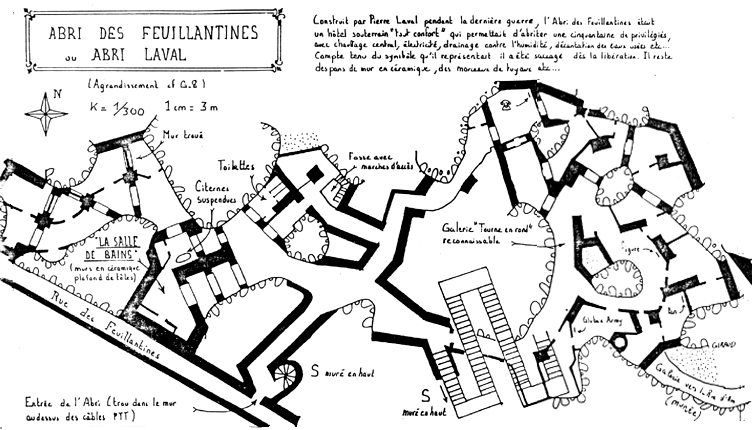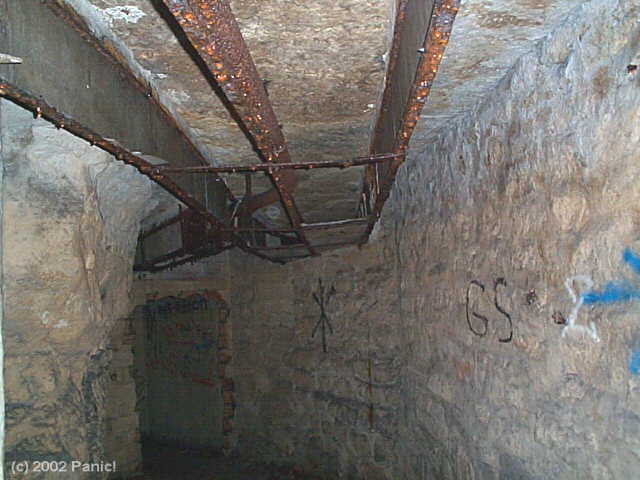![]()
Paris
Catacombs 
Laval Shelter was built as a bomb shelter during world war 2. It featured rooms for guests of a hotel above the shelter. It also included two kitchens, toilets, water cisterns and ventilation. The shelter was obviously quite well appointed. Today there are still signs of some of that opulance, such as the tiled floors and concrete walls. Like much of the catacombs artifacts, the Laval Shelter has experienced some vandalism.

Map of the Laval Shelter in the Paris Catacombs. North is at the top of the map. I found that the left side of the map did not seem to be totally accurate.

The entrance in to the shelter on Rue Des Feuillantines is quite small, and has been sealed up in the past.

The small spiral staircase to the surface.

Graffiti in the main foyer.

Stone walled passage ways.

An arch in the passage leading into the west side of Laval Shelter. The floor here is concrete. Note the pipes along the lower wall.

One of two kitchens. Note the tiled floor, the yellow tiles on the walls, the plastered walls and the metallic ceiling. The Laval Shelter was built into a small section of the quarry, so the rooms are of irregular size. The walls also tend to have a gap between them and the Catacomb walls. Some of the bricks from the walls are strewn about the floor.

The other half of this room. On the other side of that back wall is the passage under Rue Des Feuillantines.

The famous suspended cisterns. These held enough water to last a couple of weeks.

From another angle it seems as though this figure is holding up the Cistern.

A part of the shelter complex. Note the electrical wiring fittings and the holes punched through the walls.

Several of the rooms have had walls smashed out for some reason. This archway seems to be much photographed. I wonder if the nude has anything to do with it.

Another archway that has been smashed through.

Archways, passages, pipes and graffiti.

'That' Kitchen. Though the bench is badly vandalized this kitchen once used to be a focal point of the Laval shelter. Much of the wall and floor tiling is still intact.

A shower cubicle with toilets in the background. I shot some excellent video in here.

This seems to have been some sort of mechanical room. A stairway leads down under the main rooms. Pipes and valves fill this room.

I suspect there was a pump and water sump down in this area at some stage. It is unusual to see brick work down here.

Old ventilation. ducts run along a passage ceiling in the back of the bomb shelter.

This room is shown clearly on the floor plan of Laval Shelter. The telephone was presumably painted where a telephone was attached to the cable on the wall.

A passage way through into another chamber. I presume there was once a door in the gap. Note the pipes and marks left from old cables.

The spacious main passage in the eastern side of the bomb shelter which leads back to the main entrance.

Here you can see how walls used to seal off parts of the old quarry that is the Catacombs from the bomb shelter that is Laval shelter. I presume this was to give walls a smoother finish and to create straighter walls.

Glabbax Army. Graffiti that is also found in the German Bunker.

The main stairway leading to the surface of Paris. I did not bother to climb it as I understand the top is sealed.

The base of the stairs. The door on the left was possibly a blast door.

Passage back to the hole into the Catacombs. Some harmless self promotion in chalk is seen on the left.
![]()
|
Best
Viewed at
|
||
| About this site |
|
©Copyright
notice
© This entire site is copyrighted 1997 - 2006. No image or text may be reproduced, edited, copied, stored in any off-line storage device, or placed on any another website at any time, without written permission from Panic!, web site owner. |

