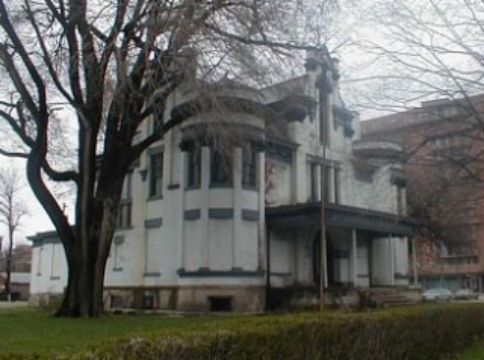| Posted by MothMan |
2/16/2004 2:48 AM | remove |
Wow! Nice place!! Gotta dig the way she looks.
|
 |
| Posted by greywolf45 |
6/22/2004 10:07 PM | remove |
Don't see many like this one in this good
condition.Testament to good building methods.
|
 |
| Posted by rogerneon |
1/4/2005 3:04 AM | remove |
And all the more reason it should be preserved, and not allowed to fall to pieces or be tagged to death.
|
 |
| Posted by lr4rivs |
10/14/2011 7:29 PM | remove |
I'm very sad to see that this home has been demolished. It was a great house!! I know, because I actually lived in that house with several other people back in late 1975, all of 1976, and the first couple of months of 1977. I personally knew and worked with the man that purchased the house. His name was Charles Killian, or as we knew him, "Chuck." If you think it was amazing on the outside, it was even more amazing on the inside. We didn't know, at the time, the history of this house, but we knew that whoever built it must have been rich. Many modern houses don't have the amount of space this one did, and don't have a the layout this one had. It had a killer kitchen and servants pantry and a dining room with several french doors that led out to an elevated outdoor patio!!
|
 |
| Posted by lr4rivs |
10/14/2011 9:36 PM | remove |
Not noticeable in this photo was a large detached garage, about the size of a three car garage, with living quarters above it, we assume was for the driver or male servant.
|
 |
| Posted by lr4rivs |
10/14/2011 9:51 PM | remove |
It really did have an awesome kitchen and dining area! There was a space that ran the length of the kitchen, between the kitchen and the dining room. That space was about 6-7 feet wide and had many cabinets and a counter on both sides with a hallway in-between. This space was used to keep food supplies, plates, silverware, glasses, serving dishes, cooking utensils, tableclothes, and anything else that was used to feed the family and entertain the guests.
|
 |
| Posted by lr4rivs |
10/14/2011 10:48 PM | remove |
I'm going to guess that the size of the lot was about a half acre. In the photo, you can only see a small portion of the yard. It was large enough we often threw a frisbee or played football. Once, I raked the whole yard of leaves. It took me two days to do it!
|

 order your copy of Access All Areas today!
order your copy of Access All Areas today!


