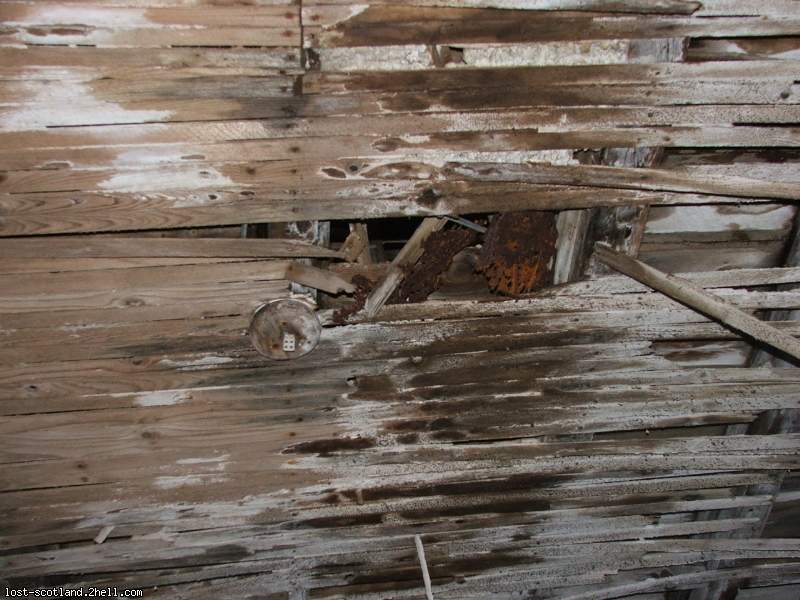| Posted by Jennibel |
4/28/2005 11:49 PM | remove |
It's in a fantastic state of deterioration...
|
 |
| Posted by lost |
4/29/2005 9:00 AM | remove |
:-D Yes! Luckily there was no way up there...
|
 |
| Posted by IIVQ |
4/30/2005 10:52 PM | remove |
Why do they allways mike ceilings of all those narrow wooden beams in England? I've never seen it like that in Dutch houses, not even in the older ones...
|
 |
| Posted by lost |
4/30/2005 11:39 PM | remove |
The little strips of wood are to back the plaster, I think.
|
 |
| Posted by SnakeCorp |
5/1/2005 7:10 PM | remove |
Yep, it's a process called 'Plaster & Lathe'. You nail all the little bits of wood (lathes) on to the beams and then plaster over them twice. It was also used for walls.
|
 |
| Posted by IIVQ |
5/2/2005 9:13 AM | remove |
Yeah and it's plain ugly!!!
But probably the cheapest method before drywall was available.
|
 |
| Posted by lost |
5/2/2005 5:42 PM | remove |
What did you use over there pre-drywall?
|
 |
| Posted by Jennibel |
5/2/2005 10:56 PM | remove |
Thats the only thing that was available before drywall! Oh, wait! There was mud & straw...
|
 |
| Posted by rainman8889 |
5/3/2005 2:06 AM | remove |
The plaster covered the lathe boards and when done properly, looked really nice. As Girlgoyle pointed out, it was the only thing available before drywall. Drywall has the advantage of being much easier to install and repair.
|
 |
| Posted by IIVQ |
5/3/2005 11:17 AM | remove |
We just plastered directly on stone - or we had wood panelling without plaster.
|
 |
| Posted by lost |
5/3/2005 10:13 PM | remove |
I imagine plastering straight onto the stone would lead to it dropping off pretty quickly.
|
 |
| Posted by rainman8889 |
5/4/2005 3:59 AM | remove |
Exactly lost! The first coat of plaster would ooze in between the lathe boards forming "keys" that when hardened, would act as mini anchors and would hold the plaster more firmly to the wall. The top coat is the nice smooth coat for the appearance and it would hold because the first coat is rough and acts like primer would for paint. (worked for a painting company one summer many years ago)
|
 |
| Posted by IIVQ |
5/4/2005 6:14 PM | remove |
stone = brick in our case.
|
 |
| Posted by TurboZutek |
5/5/2005 2:16 AM | remove |
Two things to note:
1. This is in Scotland.
2. Lathe strips (as above) is the only method of the time that would hold 'Whattle and Daub' - a mixture of quick lime, plaster and horse hair.
It was 'skimmed' onto these slats and dried much like modern plaster. The slats had to be a certian thickness or the lime drying could actually set them on fire!
This method was a characteristically british method and can be seen in the UK, India etc etc
|
 |
| Posted by rainman8889 |
5/5/2005 2:24 AM | remove |
Neat! Thanks for the info TZ!
|
 |
| Posted by SnakeCorp |
5/5/2005 9:22 PM | remove |
I thought cow shit was an integral part of the mix, as well or am I thinking of lime mortar?
|
 |
| Posted by TurboZutek |
5/6/2005 12:30 AM | remove |
Why do you welsh people have to add cow shit to EVERYTHING ??? :-/
Nahahhahahahahha! :-P
|
 |
| Posted by rainman8889 |
5/6/2005 12:35 AM | remove |
Better than adding bulls**t! Like our government!
|




