
|
|
For those who don't venture over to the Ontario Forum, here is a very unique home that I recently had the opportunity to photograph
In September of 2018 CTV News ran an article about the story of Toronto's Weirdest House also known as the Toronto Castle House and one of the most Unique Homes in the City. Titled "Toronto's 'weird' crumbling castle-home has just sold for $760K". Toronto Realtor Bernie Jarrar of Sterling Realty Inc had just finalized the sale of the home to a developer for $760,000 after the owner, Max Heiduczek was forced to sell as his health declined and he had to move into a seniors home, causing this unique castle like home to fall into a deep state of decay, neglect and disrepair.
Max Heiduczek bought the home, which was then an average one-storey house, in 1970. He travelled the world and became inspired by the variety of architectural styles he encountered along his journeys.
The news piece from CTV states
With its Islamic mosque-inspired minarets, Greek ionic columns, and several statuettes from unknown cultures, the puzzling architecture of the crumbling home on Maybourne Avenue in Toronto is as intriguing as the story behind its creation.
Located in a family-oriented neighbourhood in Scarborough’s south end, the sprawling 50-by-106-foot property and 3,400-square-foot home at 110 Maybourne Ave. has been attracting attention for decades – and it’s easy to see why.
The article continues:
The stark white house, with its peeling paint and crumbling roofs, towers high above all of the other post-war detached bungalow homes in the area. The property is well-guarded with a black metal fence, shrubs of varying heights, and several ornamental plaster lions lying in wait near the sidewalk.
After reading the article, I looked up the home on Google Maps and saw that the home was situated on a corner lot entirely surrounded by homes and neighbours on all sides, my usual method of gaining access to a vacant home such as this one would probably not apply here - but I really needed to photograph this home properly, especially knowing that it will very soon be demolished.
I drafted up an email and sent if off to the Real Estate Agent, Bernie Jarrar and eagerly anticipated his response. He responded immediately by sending me his personal cell phone photos that were used in the article, I replied:
Hey Bernie
I was actually hoping to get permission to photograph this house myself. If you see my website www.freaktography.com you'll see I'm very experienced in shooting homes like this.
I've got all the safety gear and will gladly sign a safety waiver
Please let me know
Dave
Again, I wait with anticipation and he immediately writes back (like any great real estate agent would)
I can arrange that no problem. Has to be this coming week though
YES - I could not believe it was that easy, getting permission to explore a place like this is next to impossible ESPECIALLY when there are safety concerns such as mould, soft floors and holes in the roof. I advised Bernie that I will make myself available at any time that suits his busy schedule...and so I wait with anticipation
Early on a Monday morning Bernie emails and tells me he can meet me at the house between 3pm and 4pm and then he has to leave for a 4:30 appointment. One hour is not NEARLY enough time but God Damn I will take it. I clear my day and head to Scarborough good and early so I can get exterior shots (pick up a Starbucks card for Bernie as a thank you) and hope maybe he arrives early.
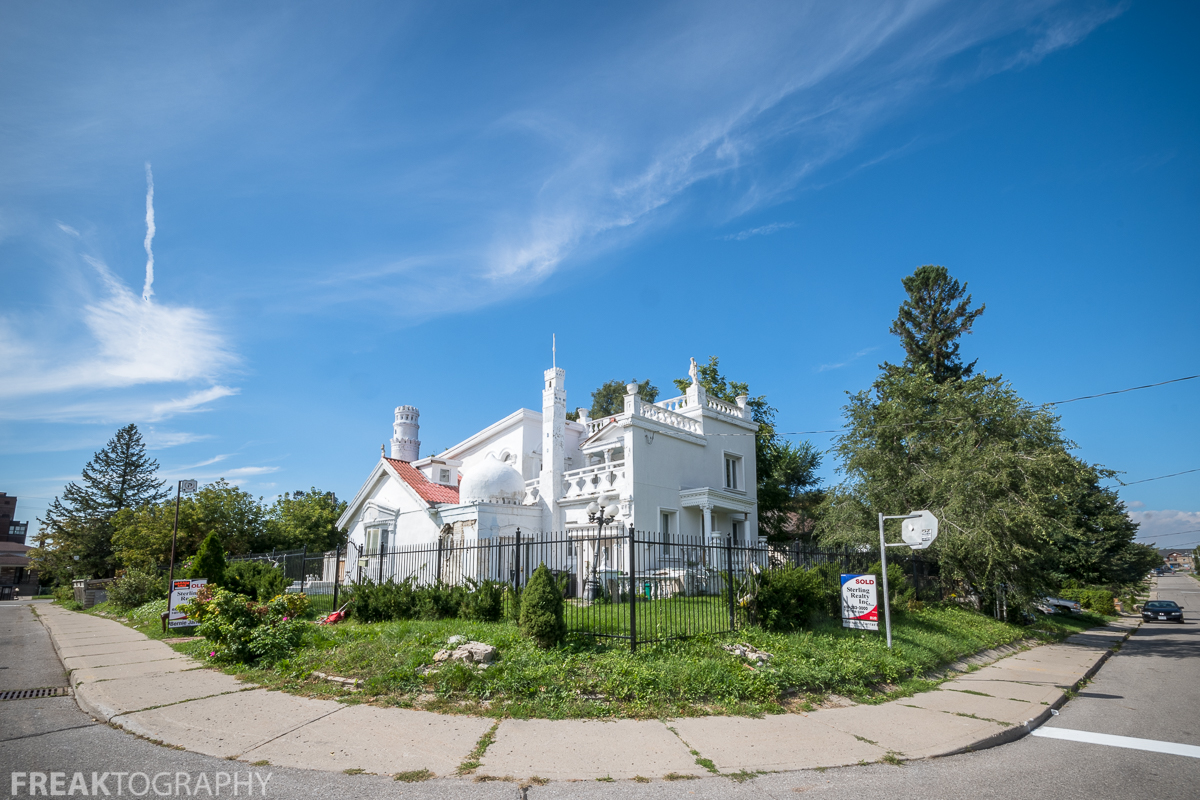
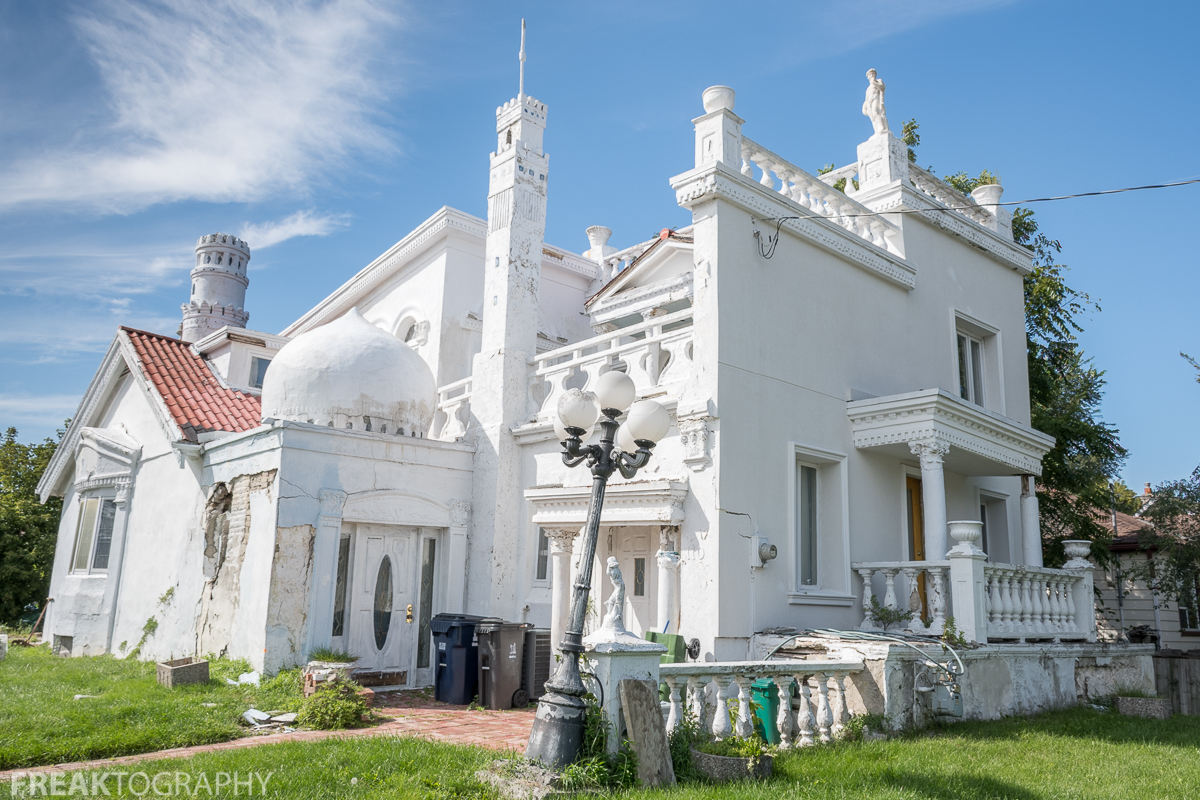
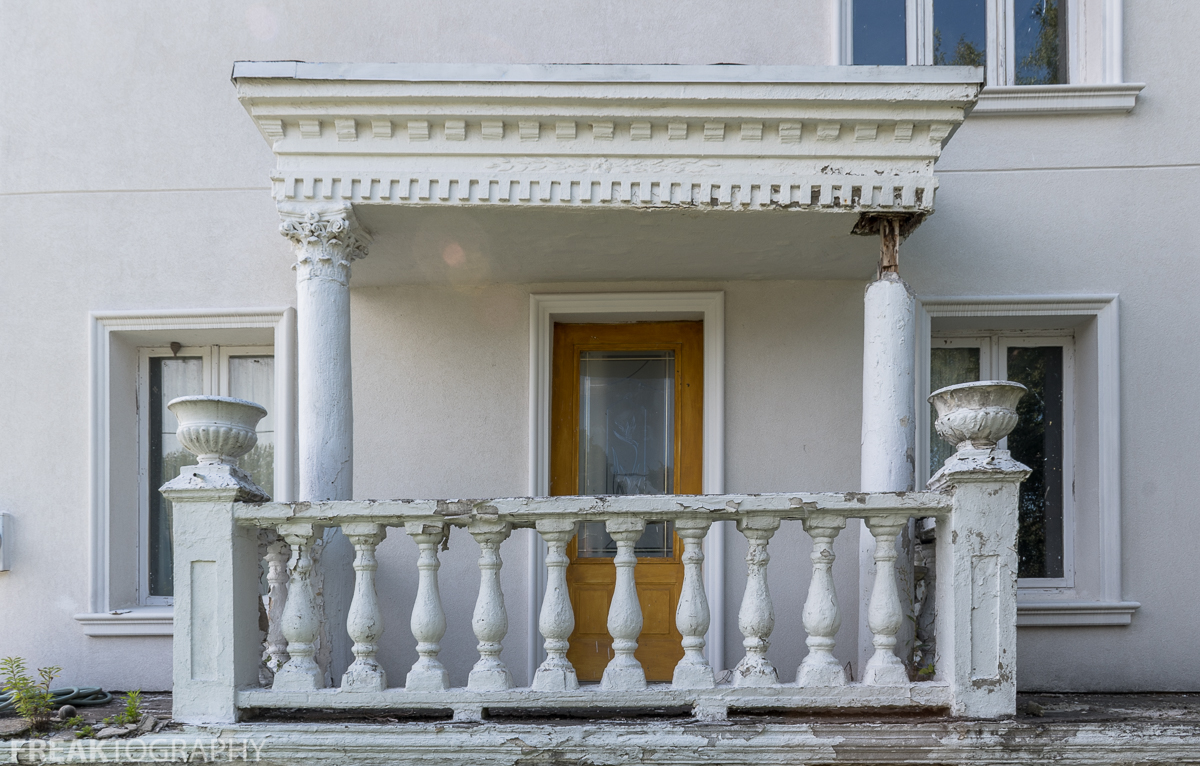
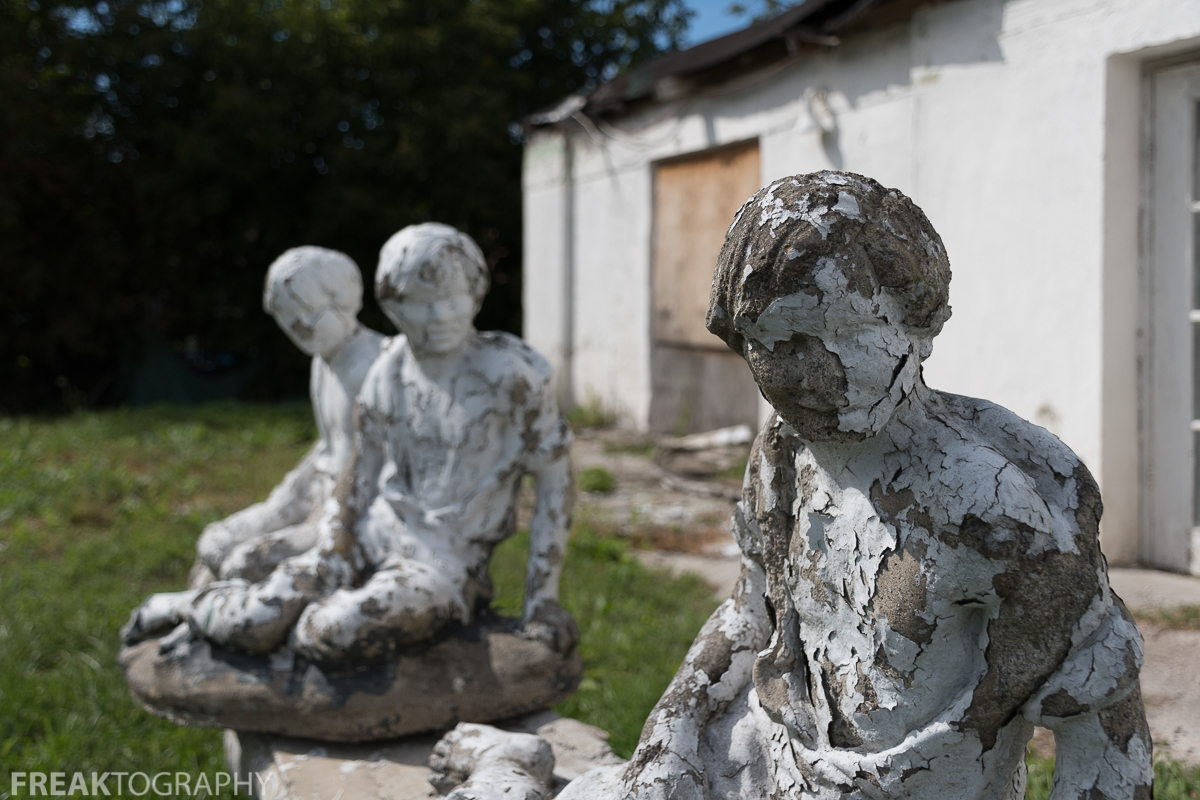
Bernie arrives and he meets me 30 mins early, we greet and have some small talk and he lets me in, I am instantly greeted by an amazing sight and I just know this is going to be a very special explore. The front door foyer is floor to ceiling floral wallpaper with the addition of a strange large print of a garden scene, also I immediately notice the arched doorway and a unique window that looks into the dining room. Upon entering the dining room I am greeted by even more wallpaper, some kind of a decorative crown moulding, teal shag carpet, a standard retro dining room table, some more furniture and a pink painted ceiling. Mr Max Heiduczek clearly had a very specific decorating style and he very clearly was committed to it through and through!
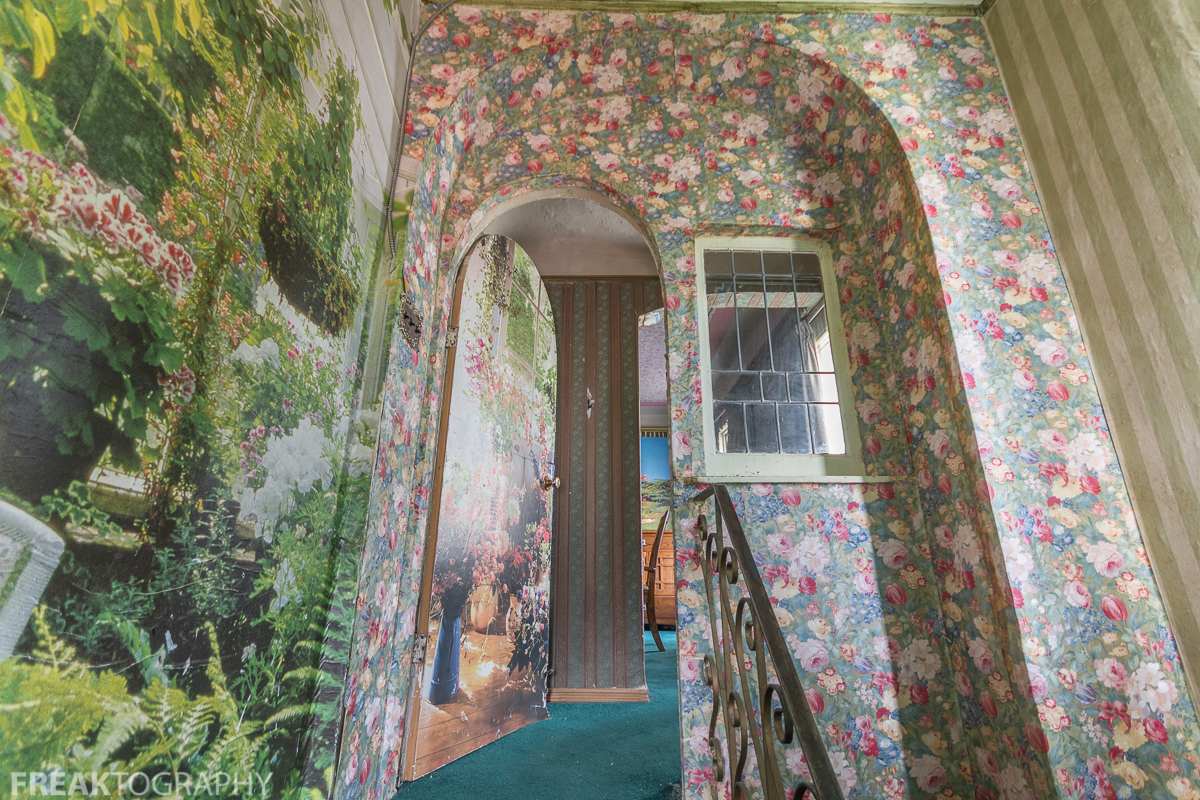
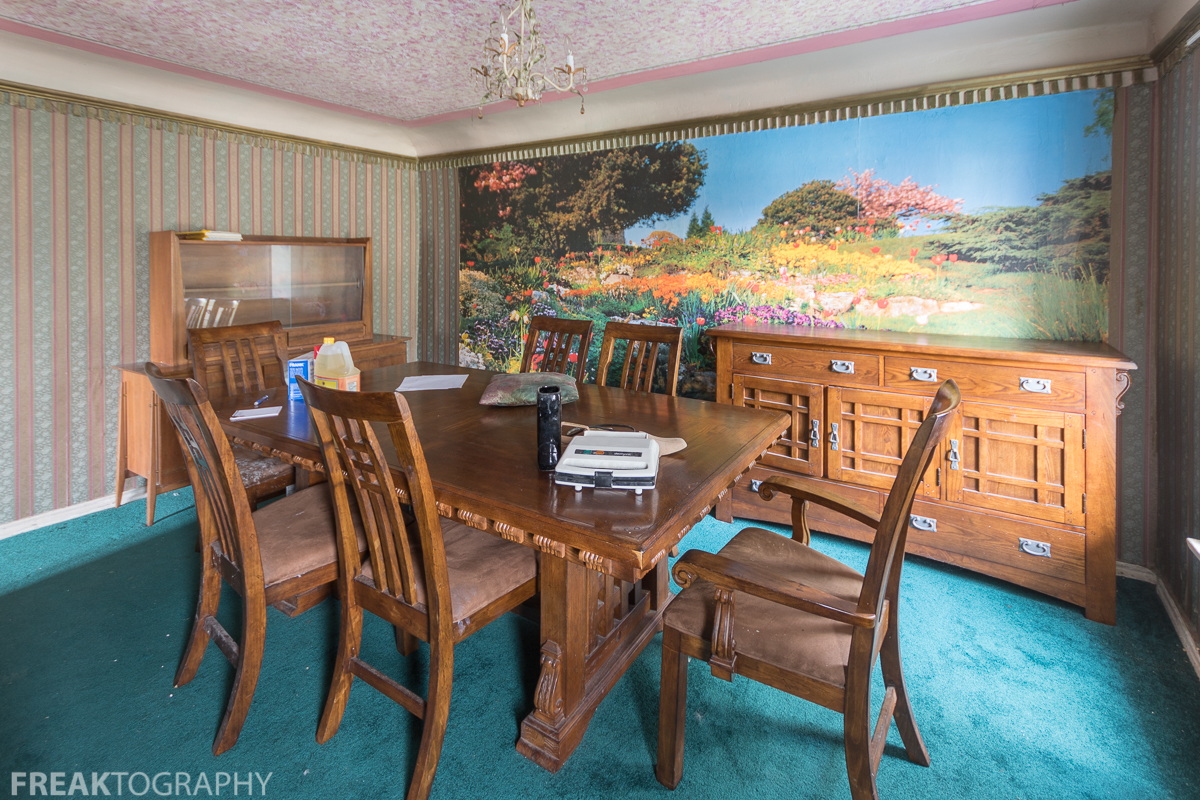
The house was rather empty and I was told by Mr Jarrar that they had just sold many items the prior weekend at a garage sale, but not everything was sold as I would soon see. Moving along, I make my way through another arched doorway into a surprisingly underwhelming and very plain kitchen. A standard stove, counters and a tiny fridge with a sticker on it from the garage sale "$25"
Strangely however, there was another arched doorway from the kitchen into a bizarrely placed bedroom, again with the wallpaper, shag carpet and now the addition of some kind of a pillar feature as well as a dresser and some luggage.
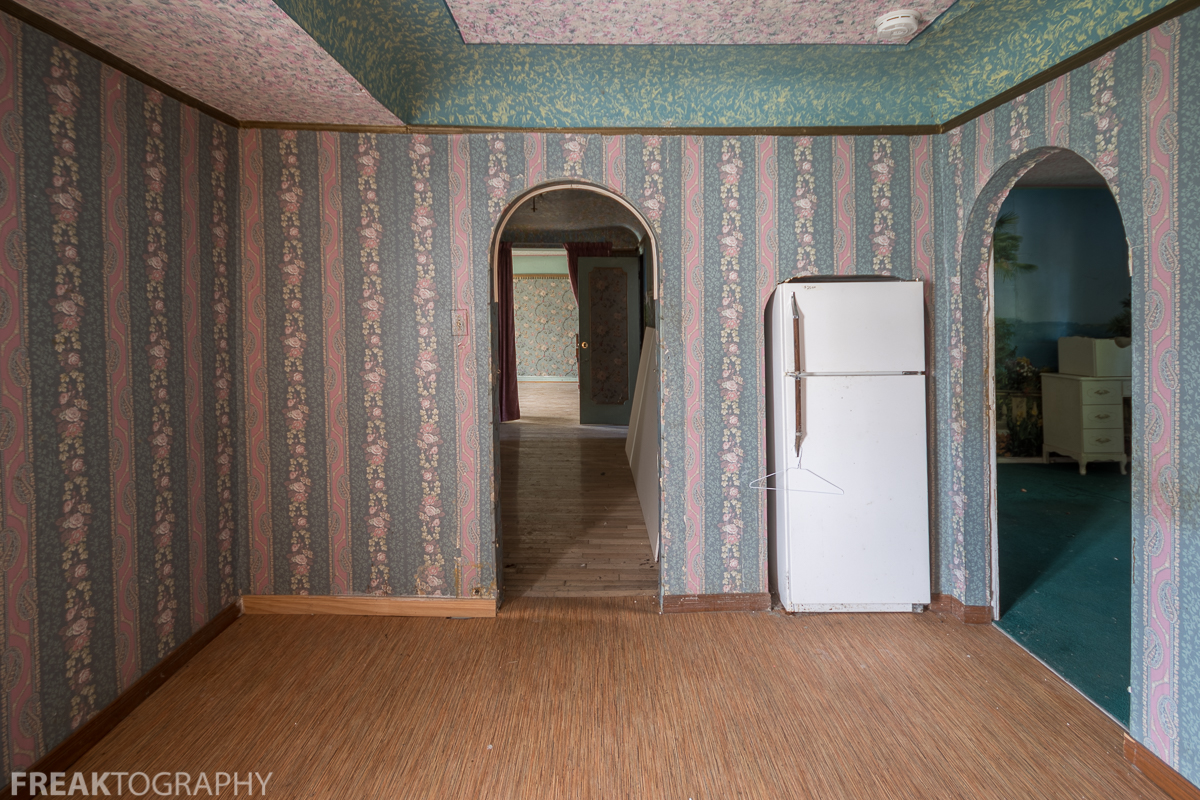
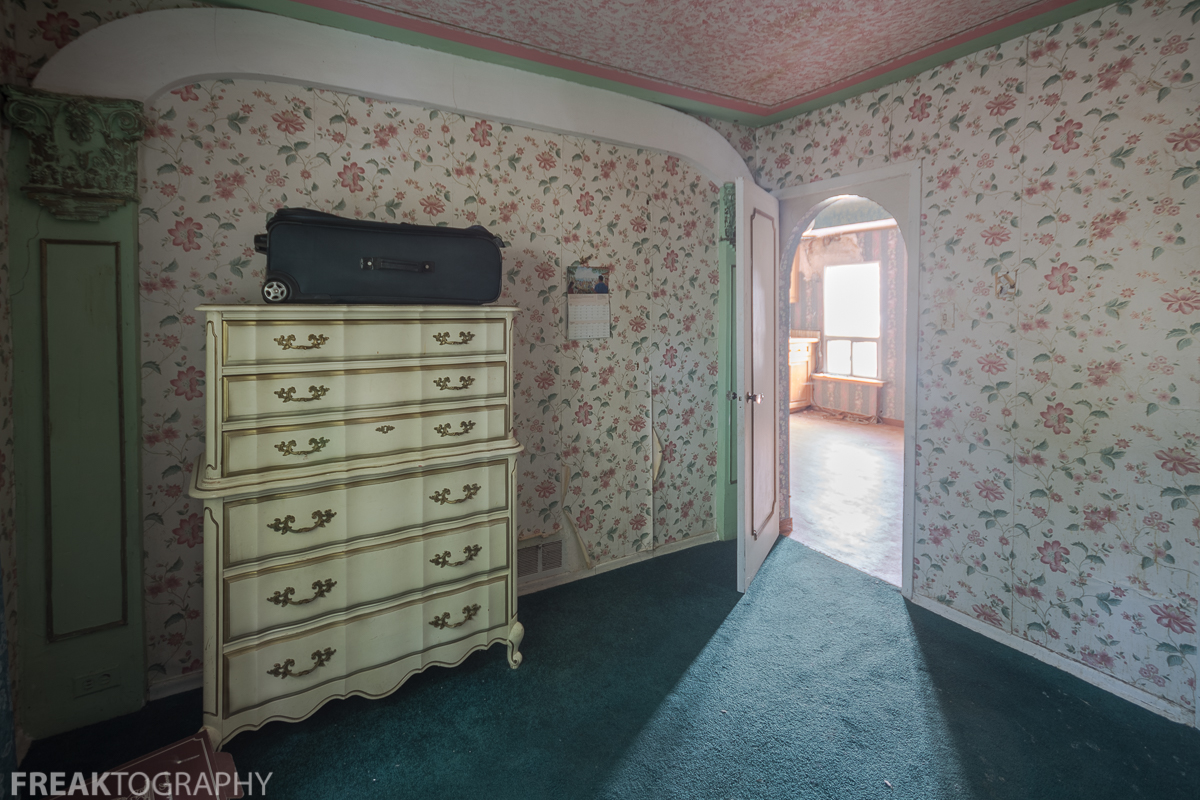
I move along and enter one of the more interesting rooms, what appears to be the main entrance to the home and the foyer area, with more arched doorways but these ones have curtains on them instead of doors. Red/pink/salmon coloured curtains and the usual floor to ceiling wallpaper and graphic treatments. Also prevalent in this room are the pillars built into the walls, gold trim on the crown moulding and again with the painted ceilings. This is clearly a middle eastern theme that carries on in a very grand way in the main entrance with the blue painted dome that greets you as you walk in this entrance.
This is probably the most elaborate part of this unique house and the part that had the most thought and attention to every detail. This is also where we start to see the effects of time, neglect and damage as the main entrance is crumbling badly from water damage and a scaffold still stands where Mr Heiduczek had been trying to fix the damage.

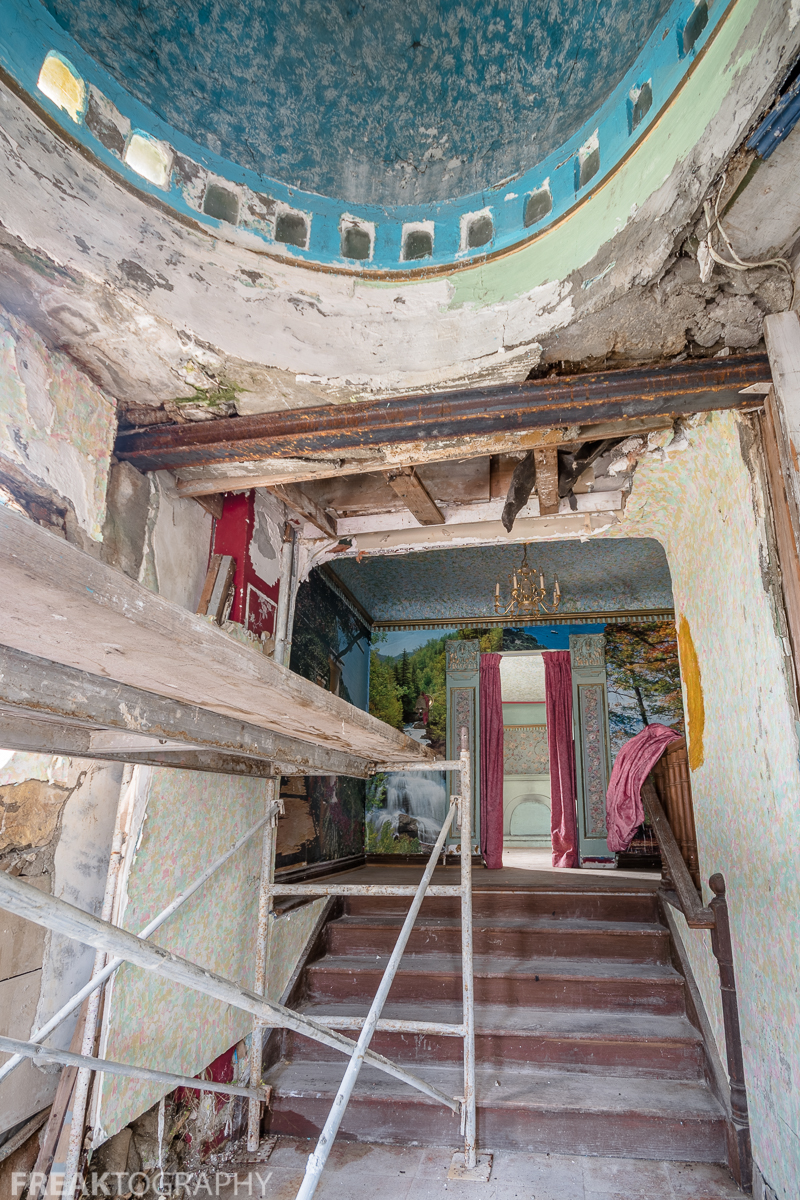
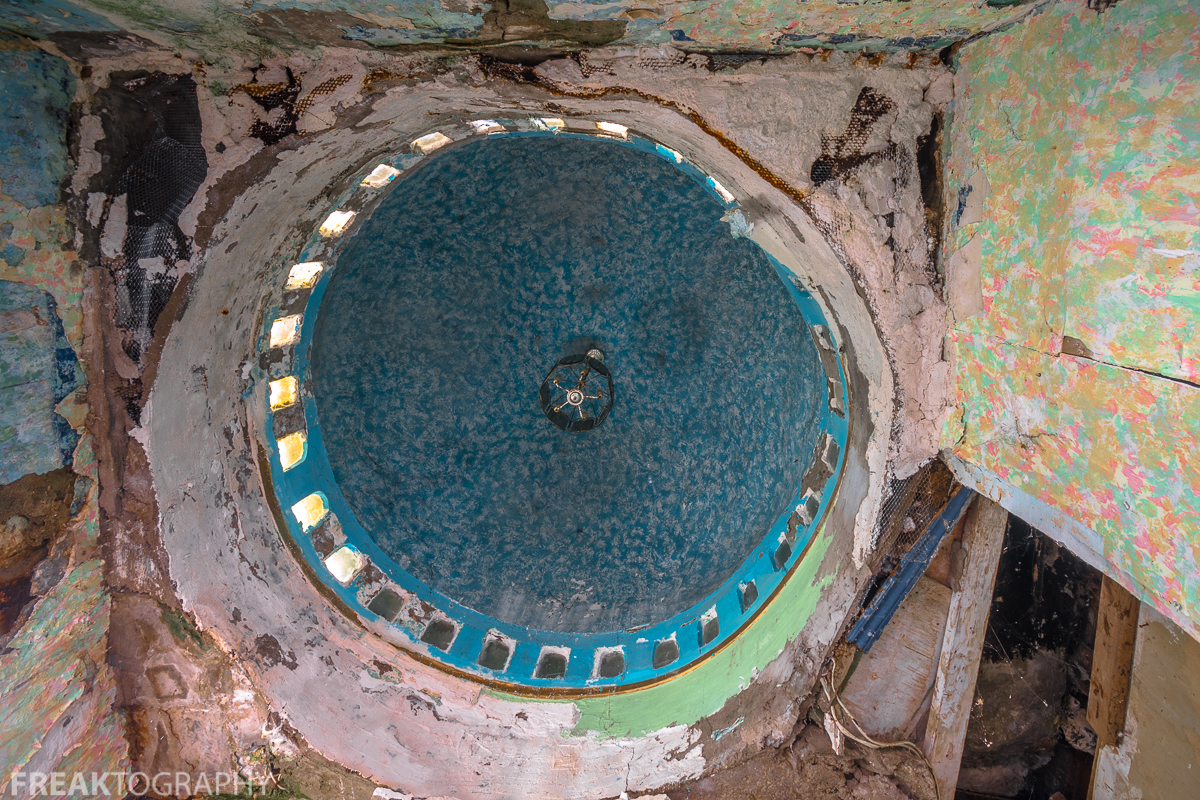
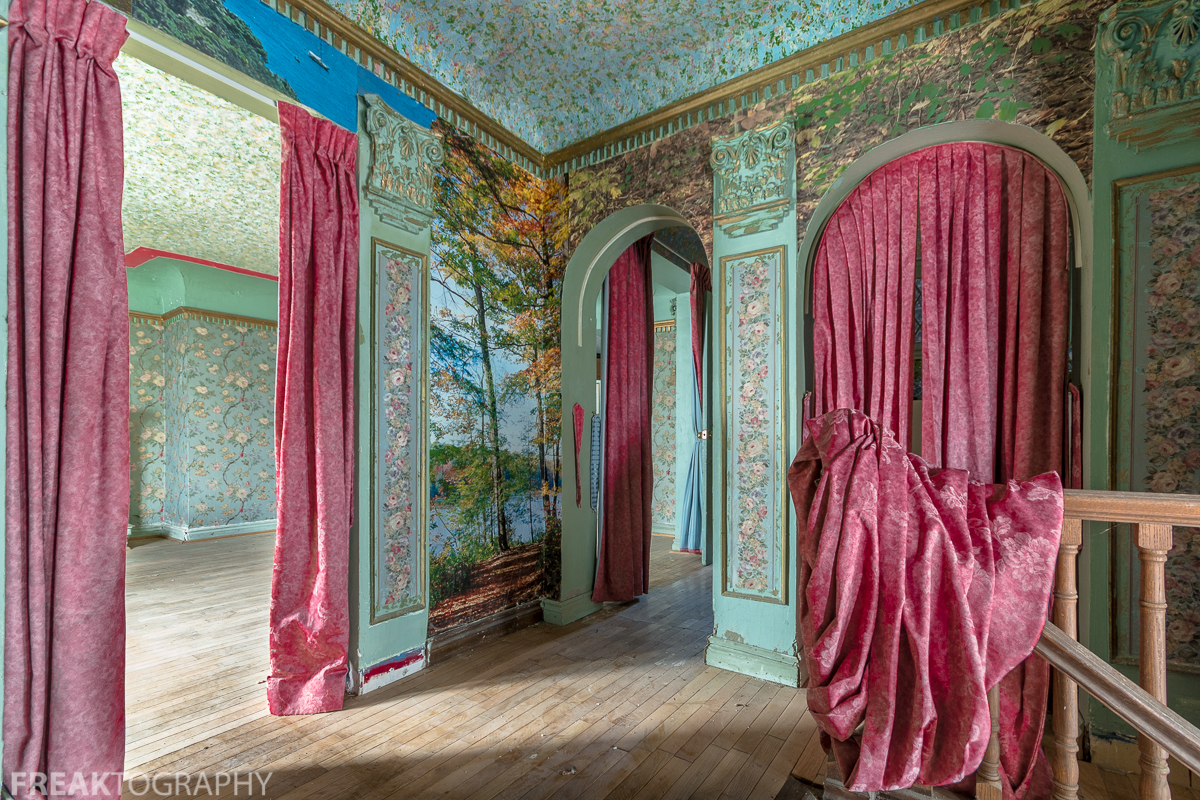
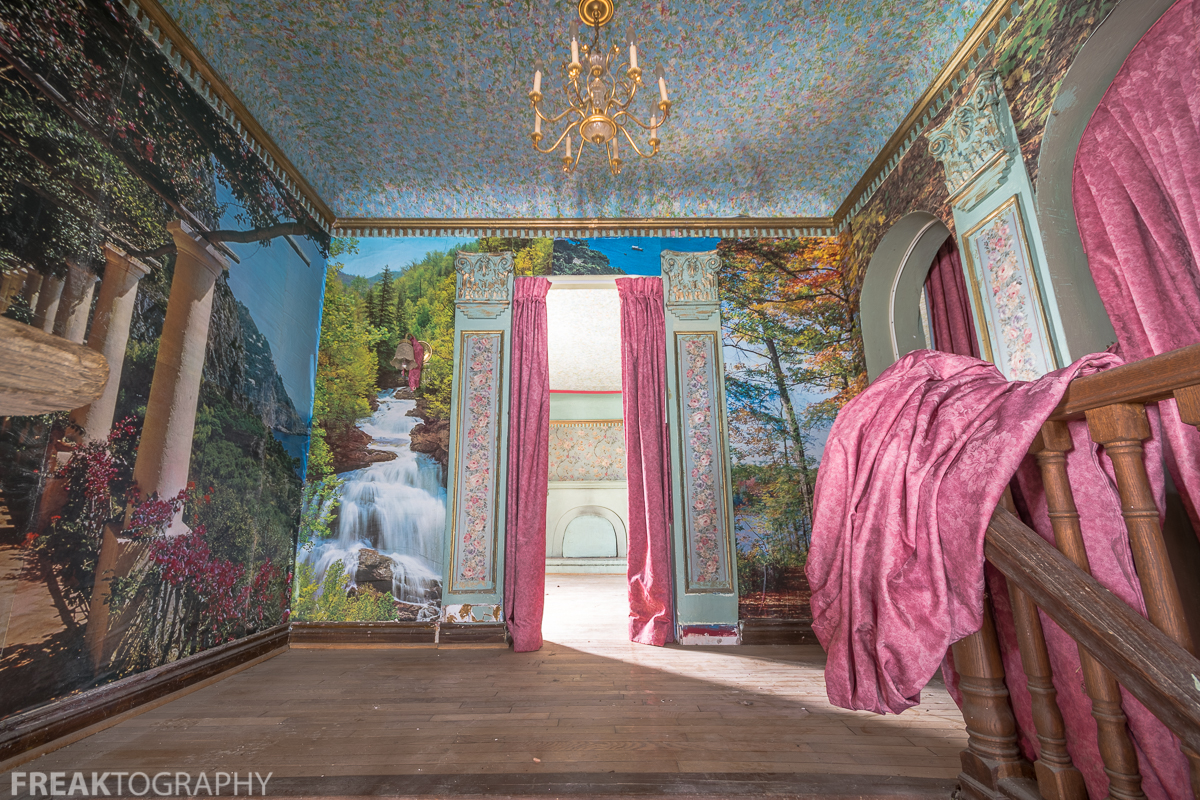
As I moved along and passed through another arched doorway I moved into the living room and was immediately stricken with awe as I came face to face with a grand piano, a rarity amongst abandoned and vacant houses. It is not uncommon to find a small upright piano and I have only ever seen a small handful of grand pianos on my explores.
The room was lit up by a decorative stained glass window and also had a fireplace, I forgot to mention earlier that almost every major room had a fire place. The piano was such a surprise that I took far too many photos of it. B
Beyond the piano was a blue curtain that opened up into yet another room with a great deal of ceiling damage and another interesting piece of wall art with some kind of nature scene!
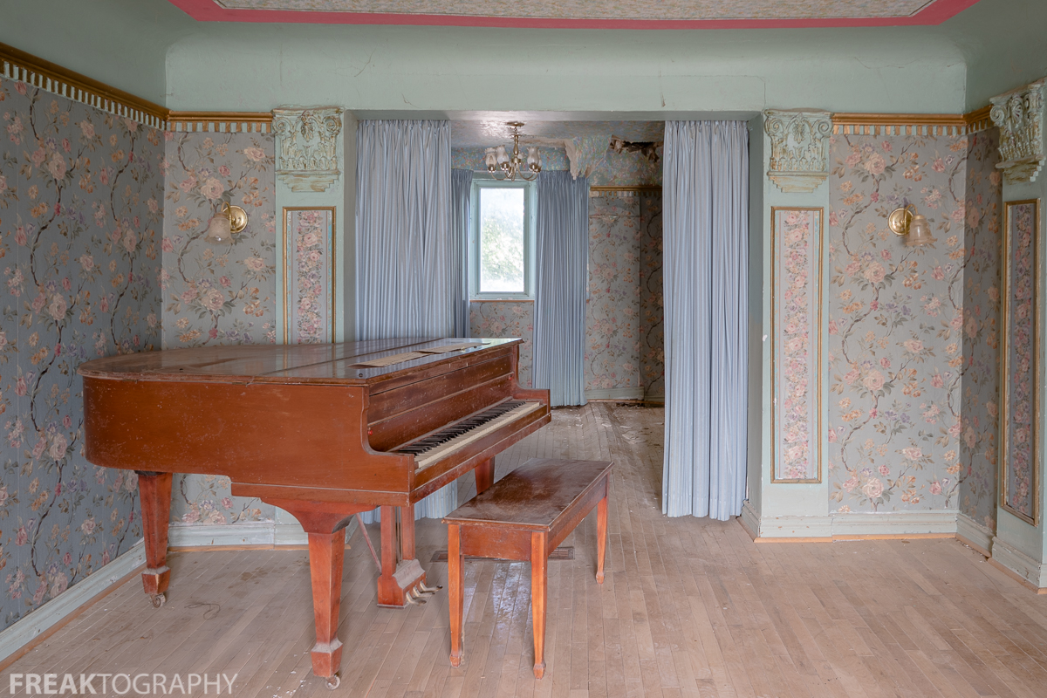
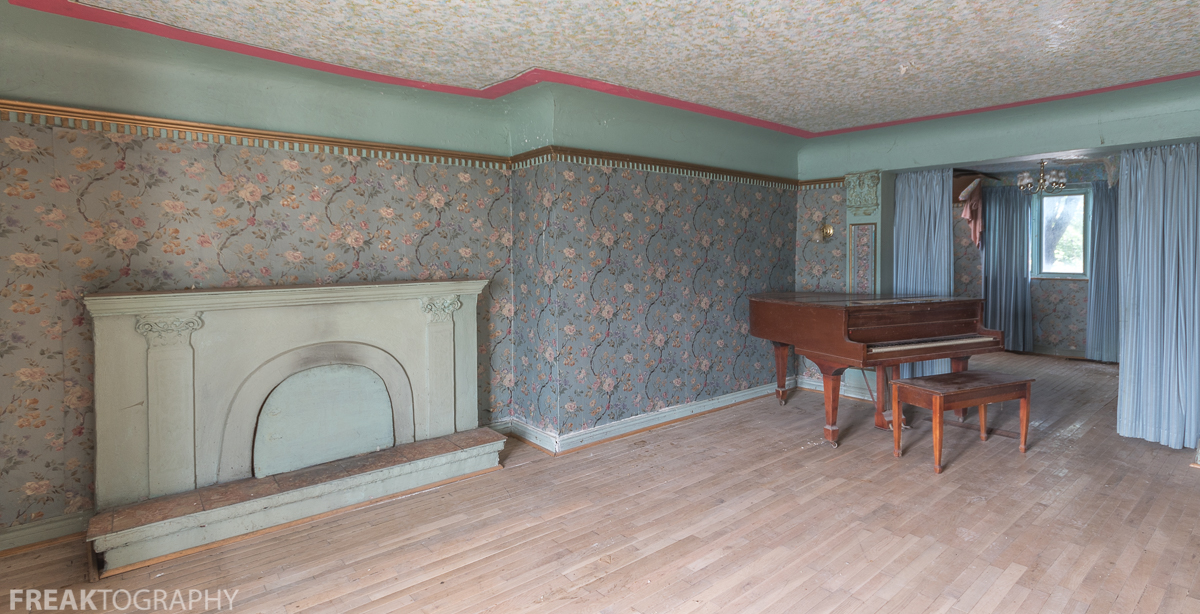
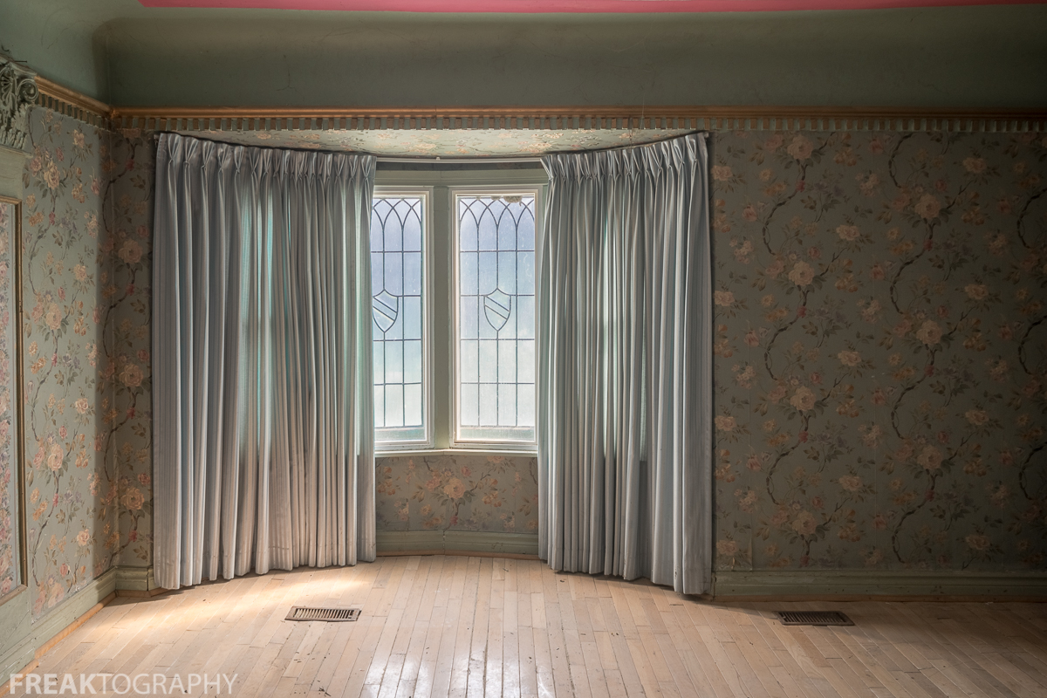
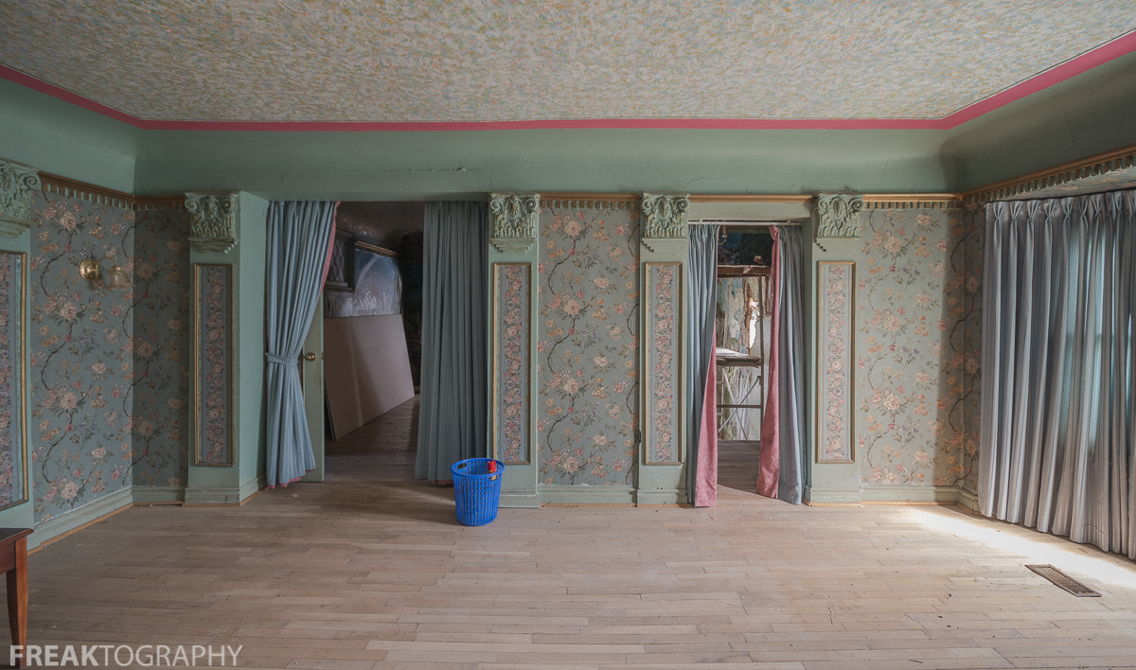
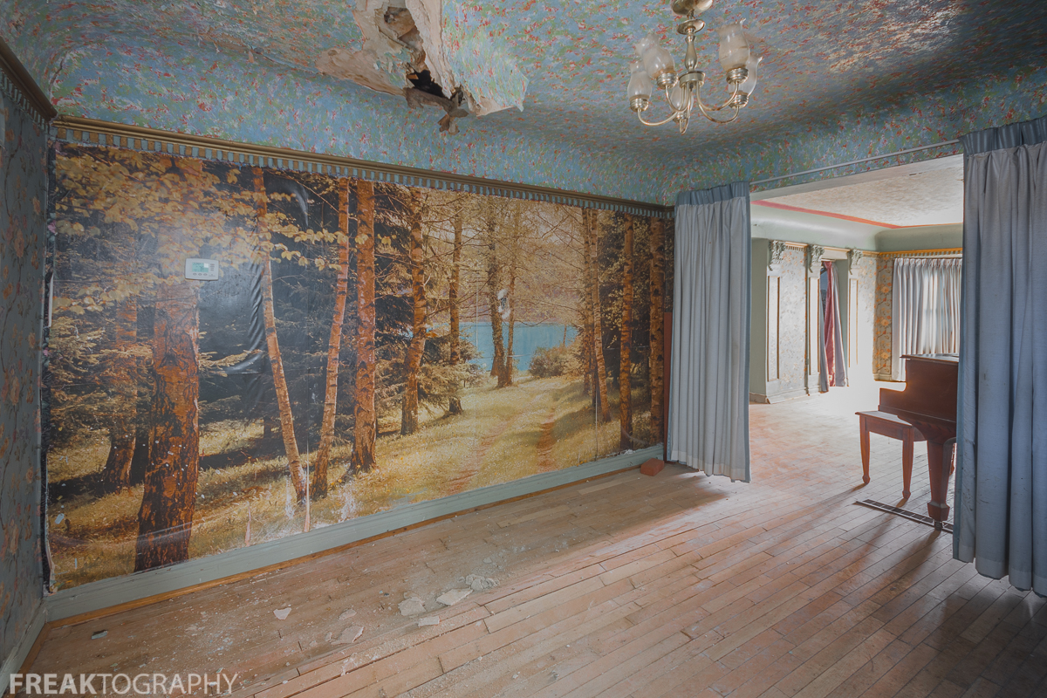
From this last room we branch off to go downstairs or upstairs, I opted to go downstairs and after passing a plain room with some storage items I find another set of stairs down that opens up into an indoor pool room.
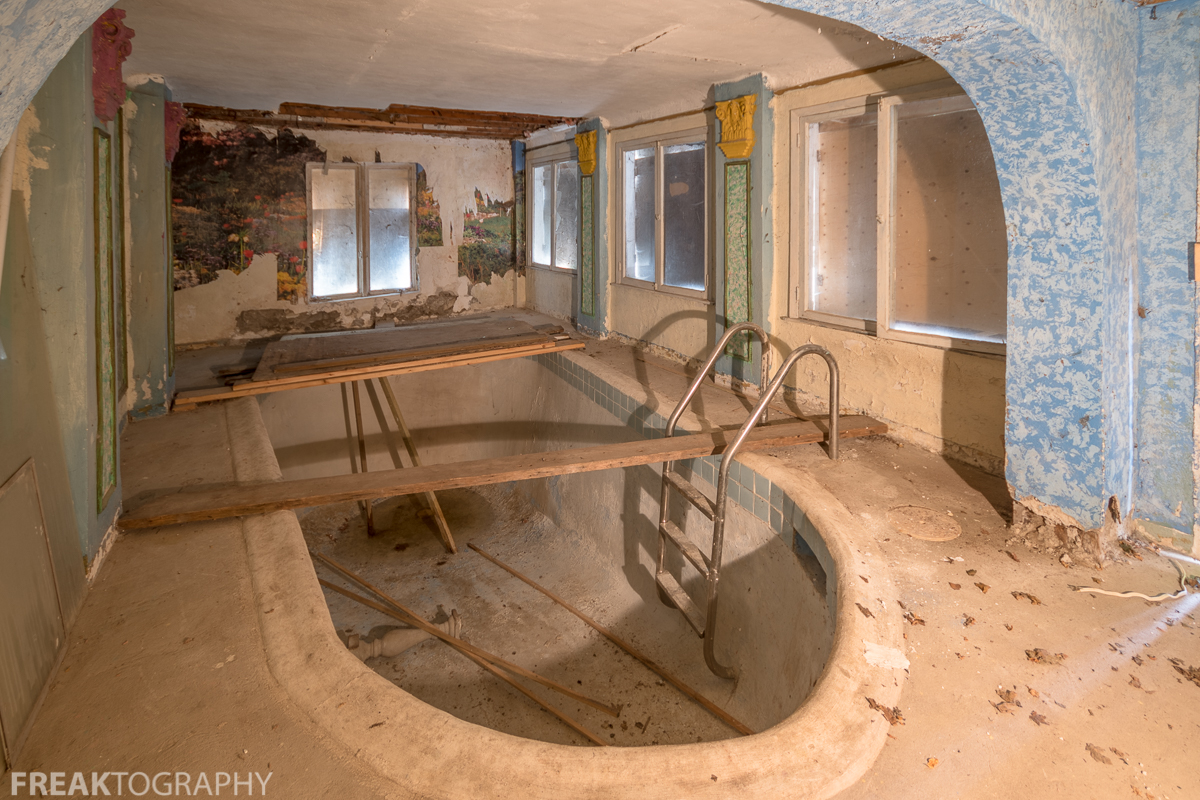
I proceed upstairs where I am met with so many different styles and rooms and different inspirations, I don't fully know what to look at or where. One room is very well lit with white walls and a giant map of the world from floor to ceiling, this room also branches off to a tall and thin room that seems to go out onto an outdoor patio, but all of the doors are nailed shut so I can't get out onto those patios.
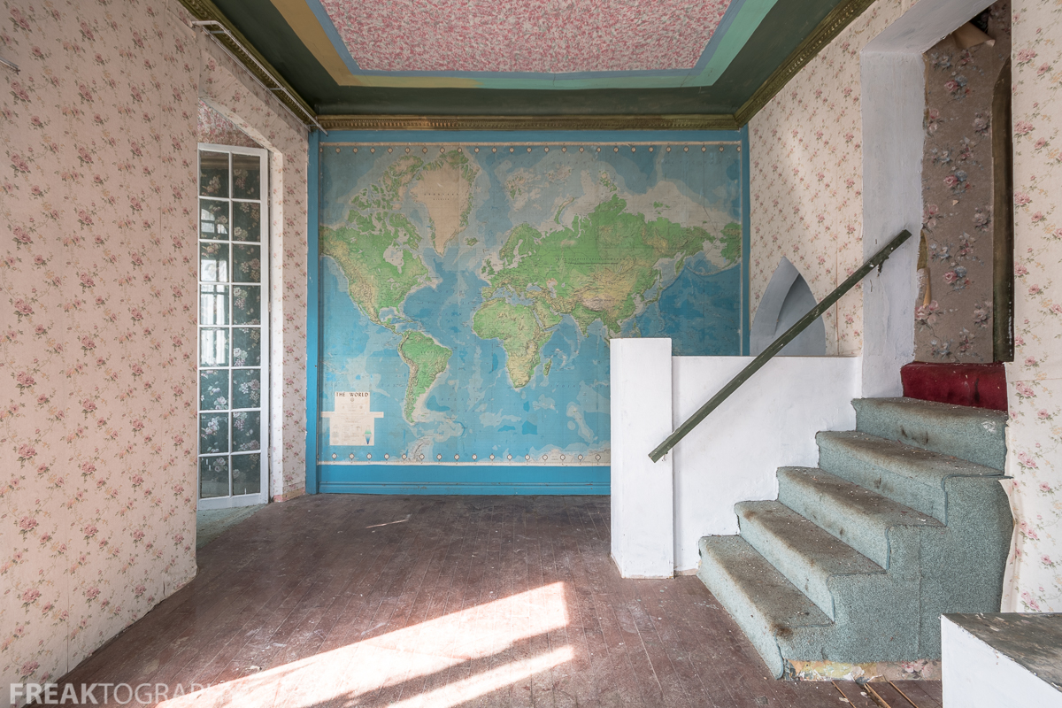
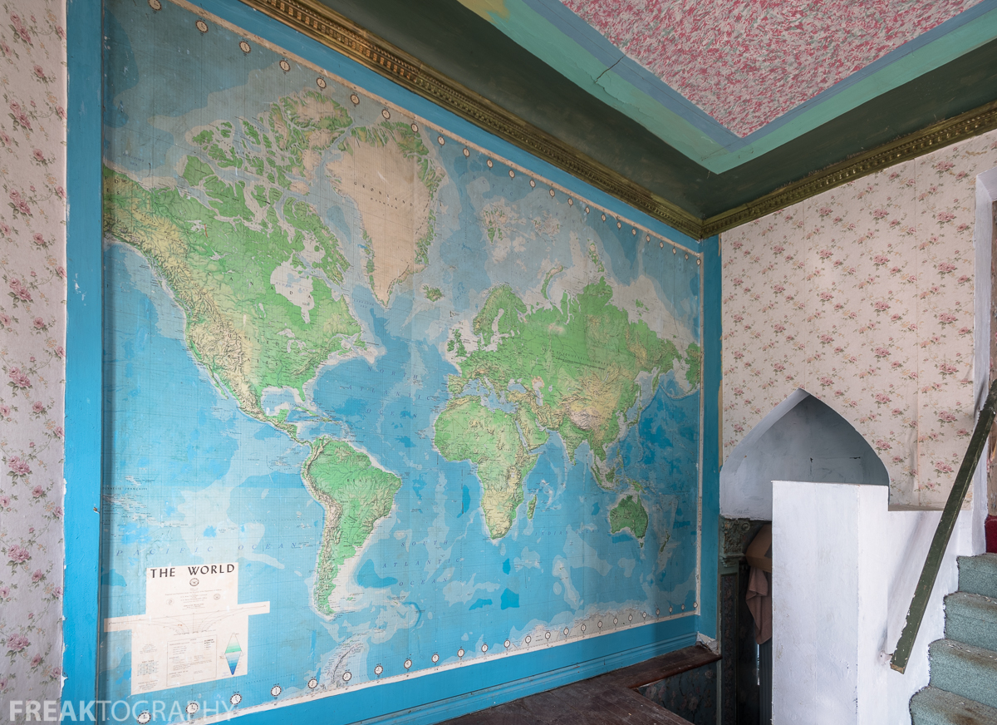
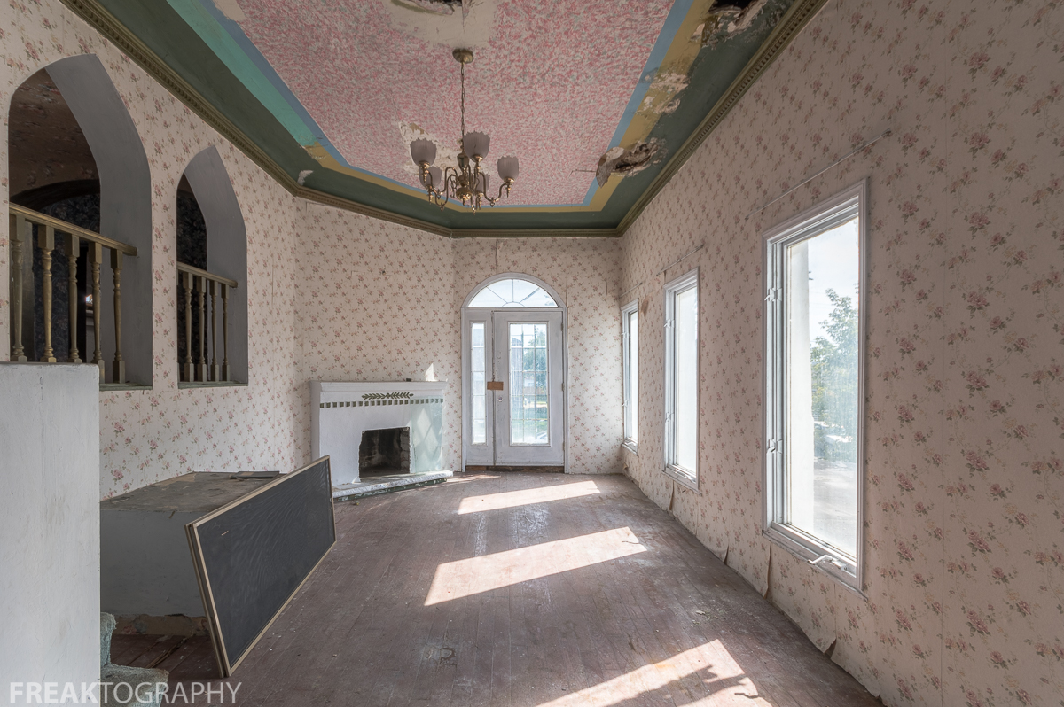
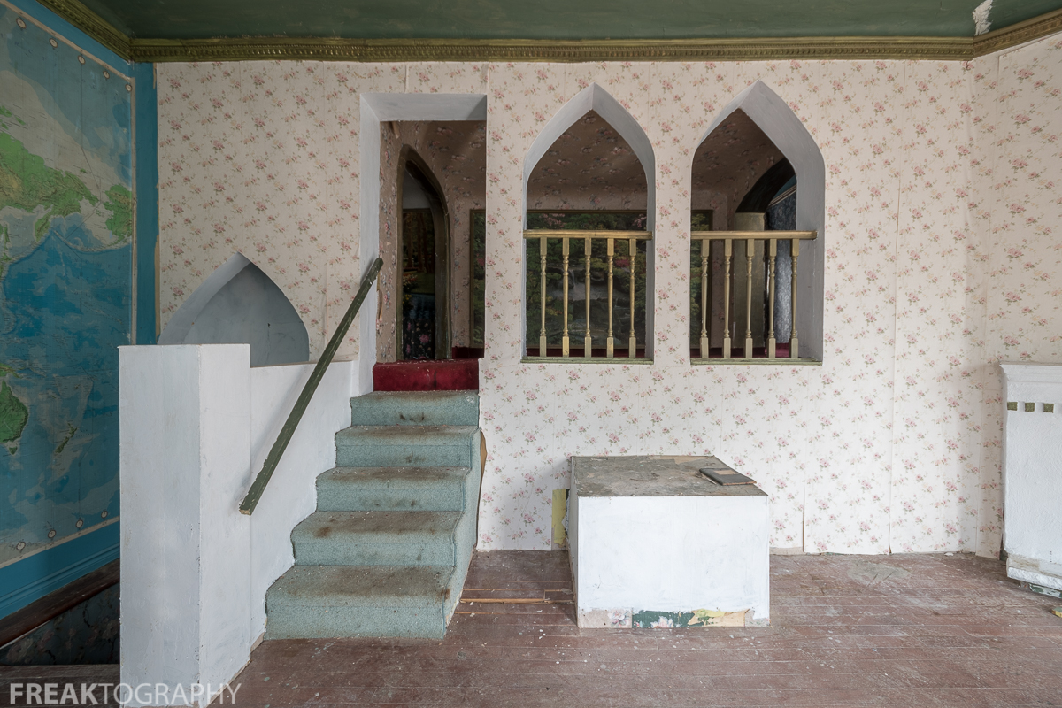
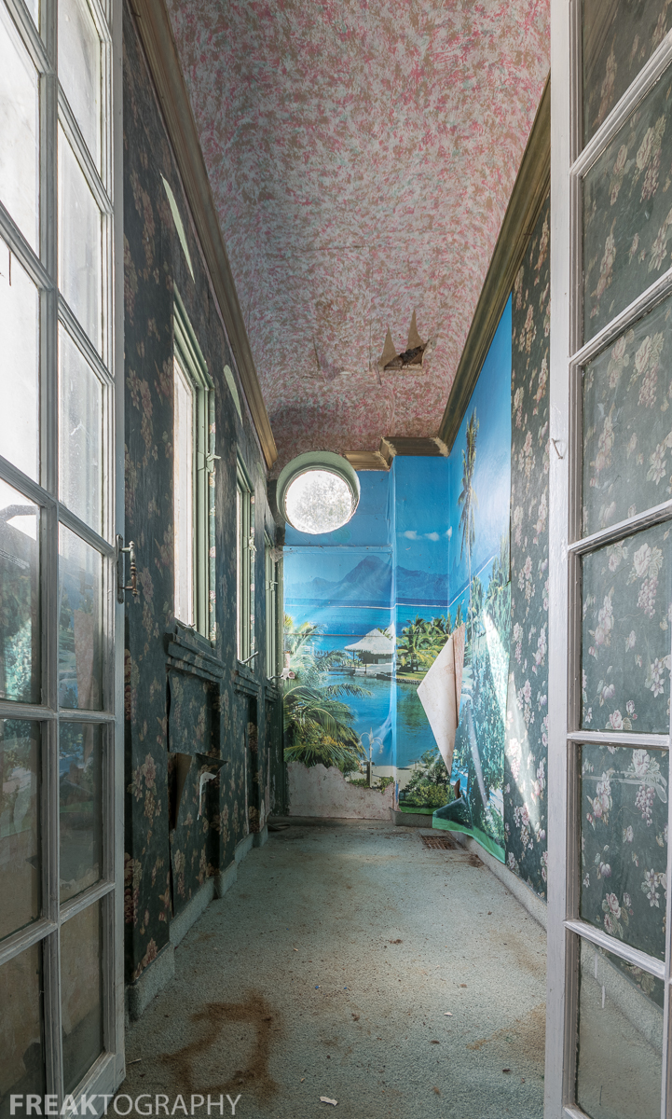
Moving up a small greet set of 5 steps I move into some other part of the world with a red carpet and arched openings that allow a perfect amount of light in from the large "world map room". This room is interesting and seems to have no real purpose other than being a room that gets you from one room to another. There is also a feature that is either unfinished or was dismantled and sold off. It was an arched opening with a garden scene behind it and my best guess is that there was a statue inside that little cubby space, or perhaps a fountain...but more likely a statue.
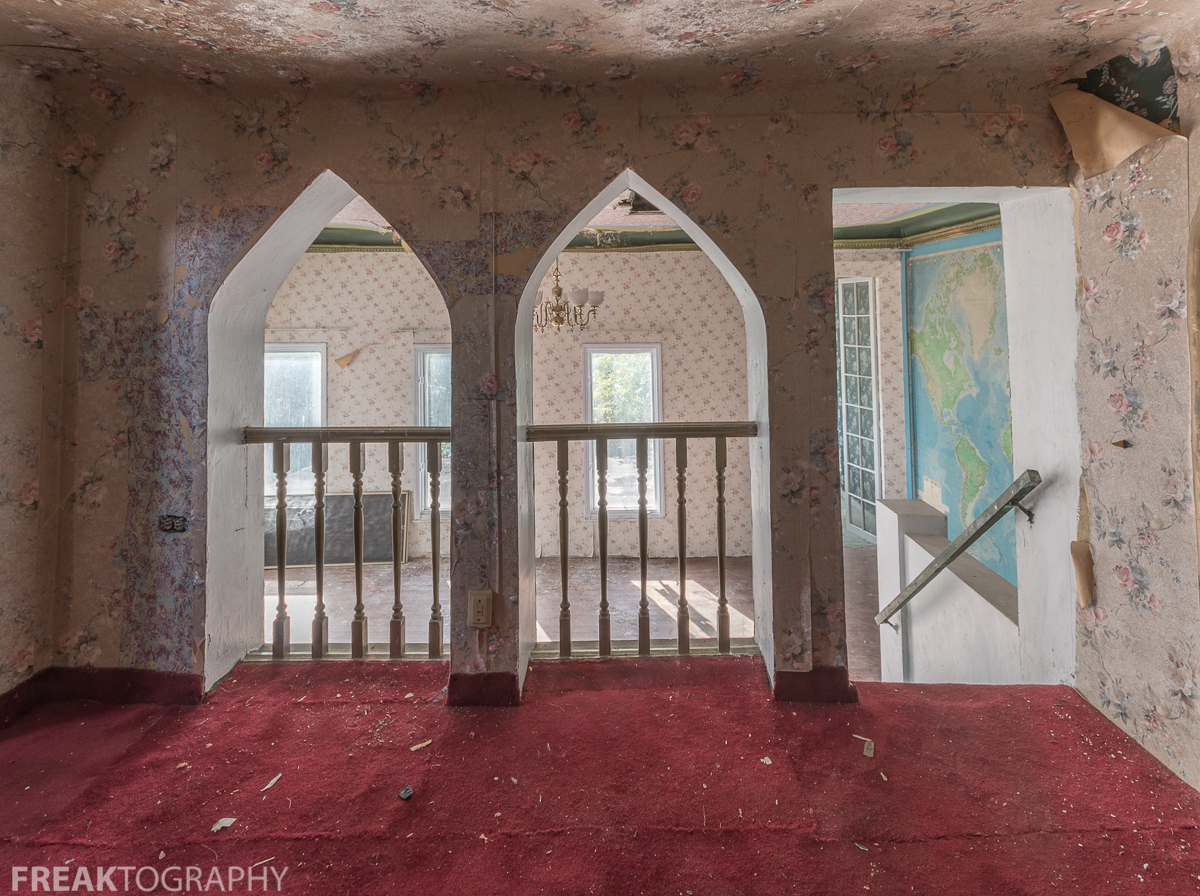

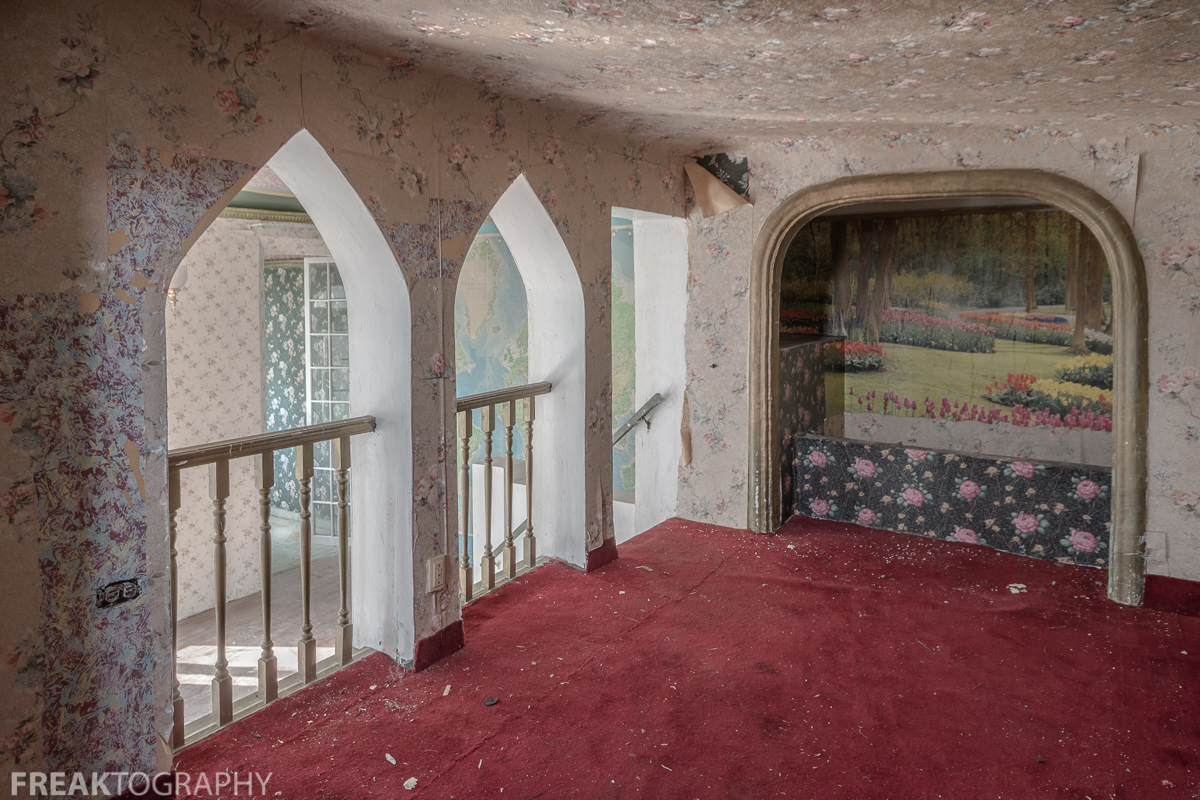
Next is one of the best rooms of the house, a very small library with a double book shelf all still containing books. There were travel and geography books, encyclopedias, bibles and many many more books to choose from.
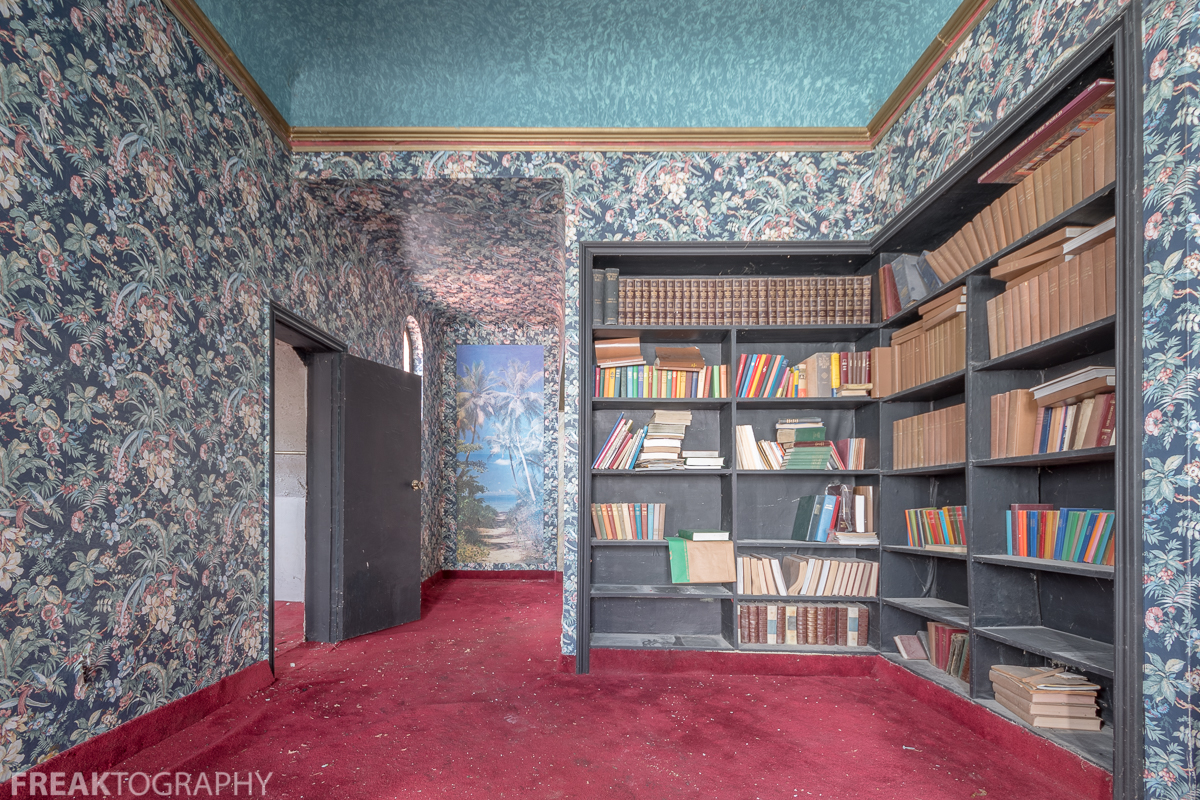
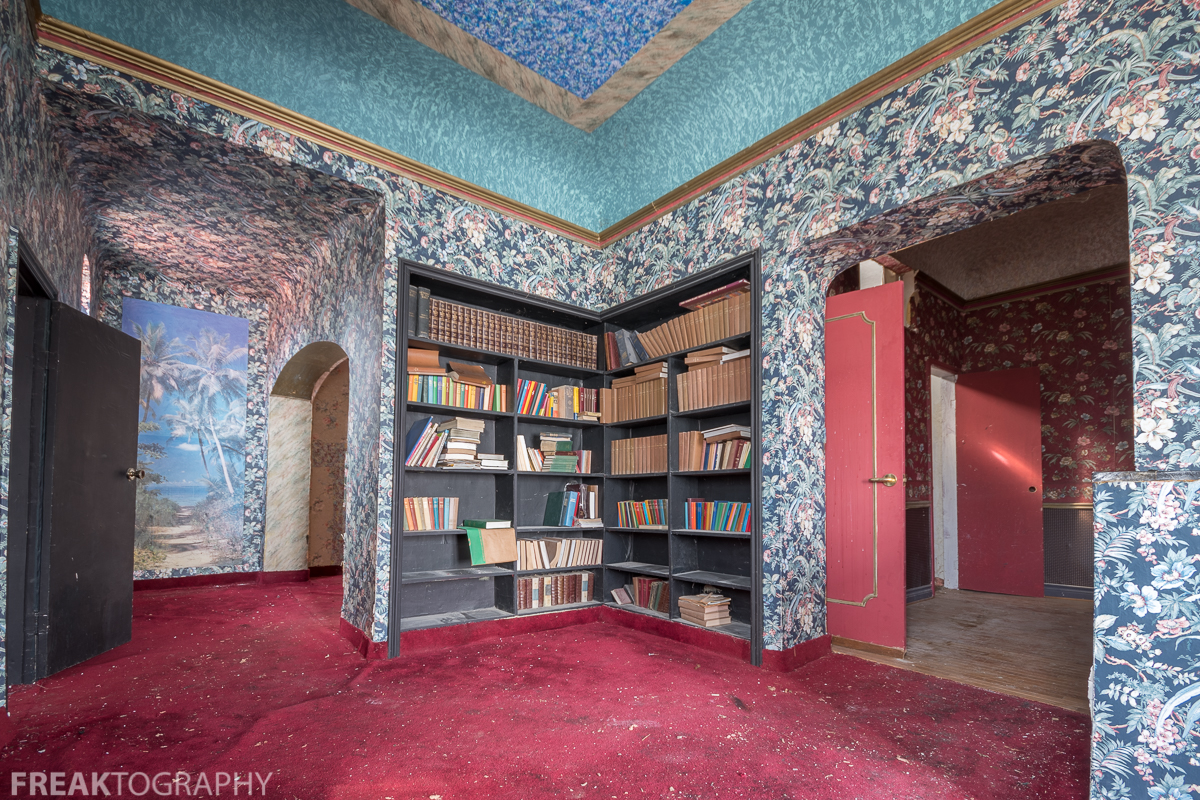
My time was just about up in this house, I had been inside for roughly one hour. I managed to get some video footage and wide photos of all the main rooms as well as exteriors and detailed shots of the exterior features. I knew that Bernie had a 4:30 appointment and I didn't want to push it and ask if I can stay here until that appointment was done. I still have so much more that I want to capture, I want to switch to me 50mm lens and shoot some details, up close photos, unique angles and some of the trinkets and things left behind.
But, beggars can't be choosers and I have already had more of an opportunity here than I thought because the answer could have been NO when I asked for access to shoot. So, I move along to another bedroom and possibly a reading room.
The bedroom has a garden themed wall print that seems to be inside a greenhouse with a brick walking path. The assumed reading room is red with floral wallpaper, a fireplace and a bathroom, I should also note that there are very many bathrooms in this house!
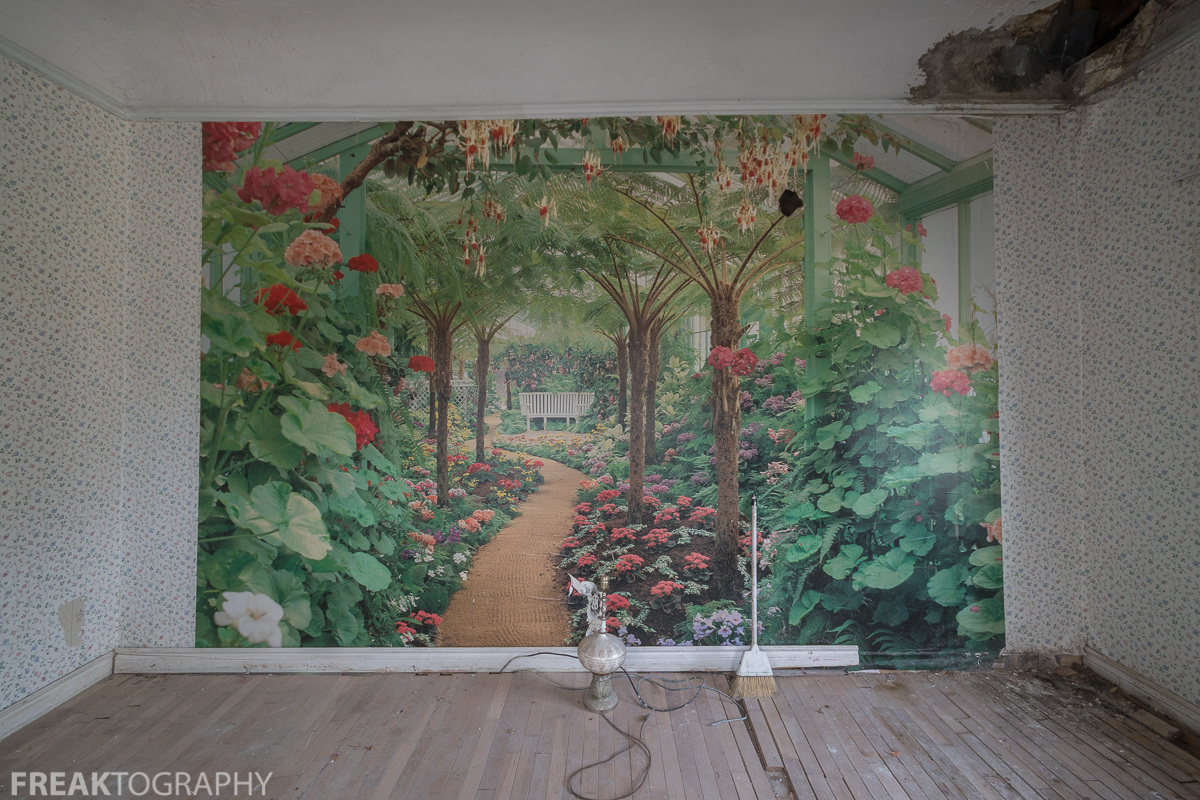
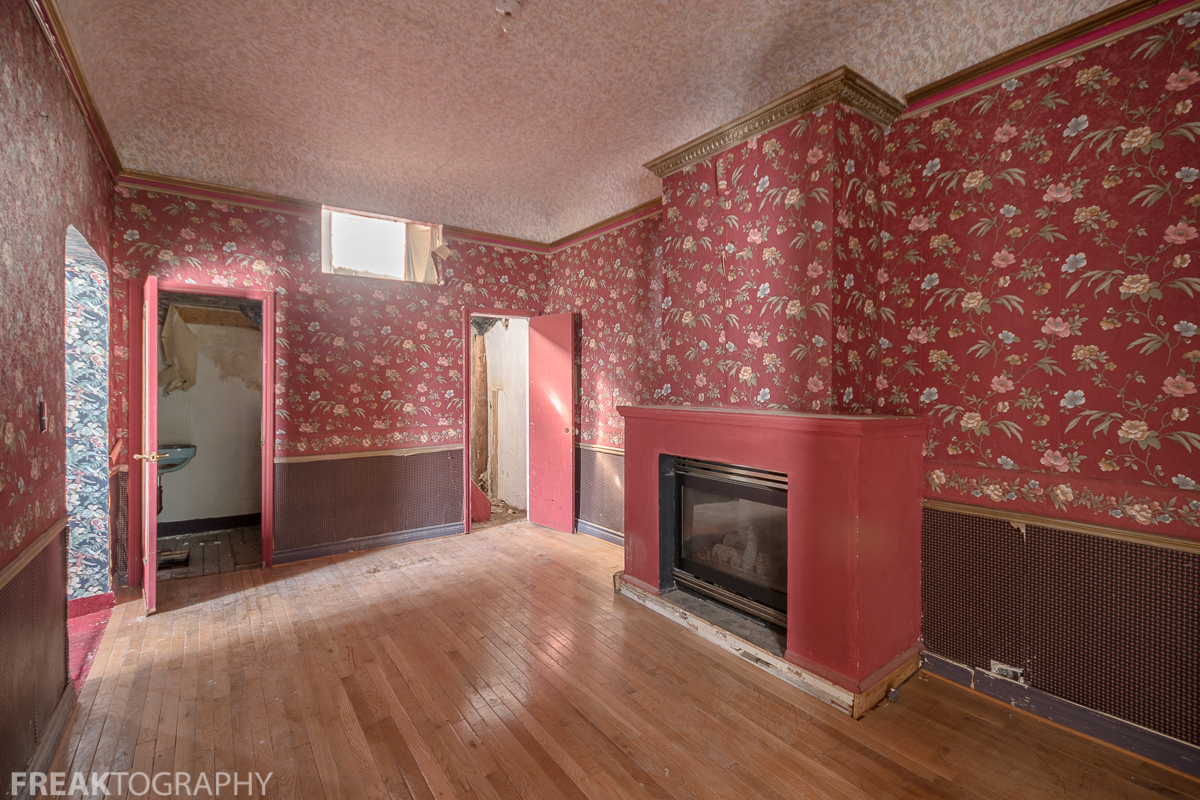
And with that, my phone rings and Bernie asks me if I'm almost done, so I pack up my gear and meet Bernie downstairs. I thank him again and I offer to provide all of my photos for the family to have as a keepsake and memory of this home that Mr Max Heiduczek had clearly poured his heart and soul to for a great many years. I'm told by Bernie that permits and preparation for demolition are already under way and it is only a matter of months before this unique old home in Scarborough is demolished and a newer and more modern home takes residence at the corner of Maybourne and Bolster.
I have more shots not posted here on my website page for this location for those who are interested
https://www.freakt...ouse-unique-homes/
Thanks for looking, hop you liked it

http://www.freaktography.com
https://www.facebook.com/Freaktography https://instagram.com/freaktography www.youtube.com/c/Freaktography | |
WOW !!!
What an eclectic taste of wall paper and coverings  Some patterns are dizzying Some patterns are dizzying 
What an awesome set you have compiled for an hours worth of work !
Glad you got permission to view this incredibly unique home.
Thanks for sharing this gem 
**two thumbs up !!

"if you are not selfish enough to make yourself happy, you have nothing of value to offer the world." | |
Posted by leafloving4x4gal
WOW !!!
What an eclectic taste of wall paper and coverings  Some patterns are dizzying Some patterns are dizzying 
What an awesome set you have compiled for an hours worth of work !
Glad you got permission to view this incredibly unique home.
Thanks for sharing this gem 
**two thumbs up !!
|
Thank you very much for putting your thumbs up my post!!!

http://www.freaktography.com
https://www.facebook.com/Freaktography https://instagram.com/freaktography www.youtube.com/c/Freaktography | |
Posted by leafloving4x4gal
WOW !!!
What an eclectic taste of wall paper and coverings  Some patterns are dizzying Some patterns are dizzying 
What an awesome set you have compiled for an hours worth of work !
Glad you got permission to view this incredibly unique home.
Thanks for sharing this gem 
**two thumbs up !!
|
Indeed. Drop dead gorgeous shots.
Good work... you crafty bastard 
Posted by Freaktography
Thank you very much for putting your thumbs up my post!!!
|
You deserve a double thumbs up for pulling this one off...
[last edit 9/20/2018 5:09 PM by blackhawk - edited 1 times]

Just when I thought I was out... they pulled me back in.
| |
Bizarre, wonderful house. What happens when money and time are seemingly no object and imagination runs wild.
A lot of the rooms seem to have very strange proportions and aspects, which I kind of expected.

| |
This is outstanding! Keep up the great explores and photography

| |
Thanks Hawk/Drummer and the Limey!

http://www.freaktography.com
https://www.facebook.com/Freaktography https://instagram.com/freaktography www.youtube.com/c/Freaktography | |
Nice pics, looks amazing

| |
What a great house!!! I am glad you were able to get in to shot the place.
Thank you!

| |
I read your story and looked intently at every room. Was totally blown away by all the unique and unusual choices in wallpaper and design. Loved the Coral colored drapery and the golden inlayed moldings. This place is even rocking a pool room!! Wow! It broke my heart to read at the end that it was going to be demoed... Could plainly see how nice this mansion could of been with hardly No wallpaper and off white walls, tiled in floors and fresh hardwoods. How sad! Great opportunity and thanks for sharing your lovely captures. Awesome!

A place of Mystery is Always worth a curiosity trip!
| |
Some of the pictures look like what you might find in a real-estate posting, impressive! *Three thumbs up*

| |
I really like that map wall. Kinda want one. I have a large old map in a frame...but it's not an entire wall.
How accurate was the map?

| |
I would've loved to have gotten some shots of that wallpaper. So bright and vivid!

no god! please no! nooooooooooooo |
Add a poll to this thread
This thread is one of your Favourites. Click to make normal.Click to make this thread a Favourite.

| This thread is in a public category, and can't be made private. |
Powered by AvBoard AvBoard version 1.5 alpha
Page Generated In: 140 ms
|
|

